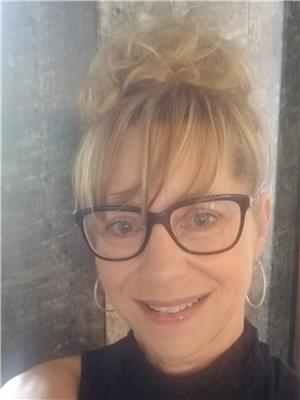4930 Dewdney Avenue, Regina
4930 Dewdney Avenue, Regina
×

26 Photos






- Bedrooms: 3
- Bathrooms: 1
- Living area: 1109 square feet
- MLS®: sk963113
- Type: Residential
- Added: 32 days ago
Property Details
Located across the street from Luther College! You’ll find this charming character bungalow in desirable Rosemont. This well-maintained and updated home offers single-level living at its finest, making it perfect for families, downsizers, or first-time homebuyers. Step inside to discover a cozy living space flooded with natural light, creating a warm and inviting atmosphere. The functional layout includes a spacious living room, perfect for relaxing or entertaining guests. The kitchen boasts ample cabinetry and counter space and is located adjacent to the dining area. Three bedrooms provide plenty of space for the family. A full bathroom completes the main level. Lower level offers rec room, laundry and a cold storage space. The possibilities are endless to complete the basement – whether you dream of a home office, guest suite, or hobby room, there's ample space to bring your vision to life. Outside, you'll find a spacious backyard, perfect for children to play or for entertaining. The single detached garage is more of a storage area. Updates to this property include: Full main floor renovation in 2016 including: kitchen cabinets, countertops, sink, taps, windows and flooring. Drywall. Bathroom reno with flooring, tub and surround, window, toilet and sink. 2021 shower. 2013: shingles, front yard landscaped. 2018: underpinned, braced and four piles. 2020: Windows in front room, siding and insulation. 2020: front deck. 2021: Basement waterproofed with bracing and two additional screw piles (Colosssal Foundation). 2023 city sewer connection, sewer line inspection. Note, city will pay to have the line cleaned. 2024: flooring in front and back porches, fresh paint on main, updated water lines with 1/2 stack replaced. Located in the sought-after Rosemont neighborhood, this second owner home offers easy access to parks, schools, shopping, and amenities. Don't miss your chance to make this character bungalow your own – schedule a showing today! (id:1945)
Best Mortgage Rates
Property Information
- Cooling: Central air conditioning
- Heating: Forced air, Natural gas
- Tax Year: 2024
- Basement: Full
- Year Built: 1942
- Appliances: Washer, Refrigerator, Dishwasher, Stove, Dryer, Hood Fan, Window Coverings, Garage door opener remote(s)
- Living Area: 1109
- Lot Features: Treed, Other, Lane, Sump Pump
- Photos Count: 26
- Lot Size Units: square feet
- Bedrooms Total: 3
- Structure Type: House
- Common Interest: Freehold
- Parking Features: Detached Garage, Parking Space(s), Gravel
- Tax Annual Amount: 2080
- Lot Size Dimensions: 5048.00
- Architectural Style: Bungalow
Features
- Roof: Asphalt Shingles
- Other: Equipment Included: Fridge, Stove, Washer, Dryer, Dishwasher Built In, Garage Door Opnr/Control(S), Hood Fan, Window Treatment, Construction: Wood Frame, Levels Above Ground: 1.00, Outdoor: Lawn Back, Lawn Front, Trees/Shrubs
- Heating: Forced Air, Natural Gas
- Interior Features: Air Conditioner (Central), Sump Pump, T.V. Mounts, Furnace Owned
- Sewer/Water Systems: Water Heater: Rented, Gas, Water Softner: Rented
Room Dimensions
 |
This listing content provided by REALTOR.ca has
been licensed by REALTOR® members of The Canadian Real Estate Association |
|---|
Nearby Places
Similar Houses Stat in Regina
4930 Dewdney Avenue mortgage payment






