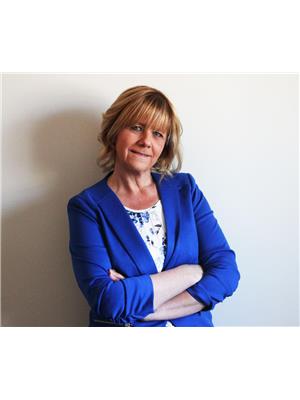19541 Township Road 1092, Rural Mackenzie County
19541 Township Road 1092, Rural Mackenzie County
×

46 Photos






- Bedrooms: 3
- Bathrooms: 2
- Living area: 1520 square feet
- MLS®: a2086584
- Type: Mobile
- Added: 199 days ago
Property Details
Nothing quite compares to this picturesque country living on 4.99 acres only minutes south-east of town with endless fresh air, the clear Alberta blue sky and privacy. The storybook setting that embraces you in the peaceful elements and a life lived with balance in nature. From a quiet rural road a driveway welcomes you to this lovely ALMOST new 1520 sq. ft 3 bedroom , 2 bath home . Before entering this warm and inviting home ,spend a quiet moment relaxing on the lovely deck savoring the beauty and tranquility of the peaceful setting, the soft whispers of the wind in the trees and the endless birdsong echoing . Once you step inside, you are greeted by a SUN-SATIONAL open concept layout, a great size entrance leading into the bright Dining Room that flows into the Sitting Room connected to the heart of the home showcasing an island and pantry. The Primary Suite boasts an en-suite with a soaker tub to relax and enjoy the stillness that surrounds, along with separate stand up shower and a double vanity. There are another 2 great sized bedrooms and main bath as well as plenty of storage space including a separate Laundry Room . Complete with a 40 x 78 shop to store all the toys and treasures! AS well as a 30x32 heated garage built in 2021 , beautiful landscaped grounds with lush green grass , the possibilities are endless here no matter if it's starting a business or just to enjoy the country lifestyle. Enjoy the evenings around a campfire and watch the Northern lights dance in the middle of Mother Nature's playground. The ultimate in peace and tranquility is waiting for you to enjoy on this private acreage. You may just NEVER want to leave... (id:1945)
Best Mortgage Rates
Property Information
- Tax Lot: 1
- Cooling: None
- Heating: Forced air, Natural gas
- Stories: 1
- Tax Year: 2022
- Basement: None
- Flooring: Laminate, Linoleum
- Tax Block: 1
- Year Built: 2021
- Appliances: Refrigerator, Dishwasher, Stove, Washer & Dryer
- Living Area: 1520
- Lot Features: Other, No Animal Home
- Photos Count: 46
- Lot Size Units: acres
- Parcel Number: 0026622043
- Bedrooms Total: 3
- Structure Type: Manufactured Home/Mobile
- Common Interest: Freehold
- Parking Features: Detached Garage, Parking Pad
- Tax Annual Amount: 4547.05
- Exterior Features: Vinyl siding
- Foundation Details: Piled
- Lot Size Dimensions: 4.99
- Zoning Description: CR
- Architectural Style: Mobile Home
- Above Grade Finished Area: 1520
- Above Grade Finished Area Units: square feet
Features
- Roof: Asphalt Shingle
- Other: Construction Materials: Vinyl Siding, Direction Faces: W, Laundry Features: Laundry Room, Parking Features : Double Garage Detached, Parking Pad
- Heating: Forced Air, Natural Gas
- Appliances: Dishwasher, Electric Stove, Refrigerator, Washer/Dryer
- Lot Features: Lot Features: Landscaped, Many Trees, Private, Deck
- Interior Features: Breakfast Bar, Built-in Features, Jetted Tub, Kitchen Island, No Animal Home, Open Floorplan, Pantry, Walk-In Closet(s), Flooring: Laminate, Linoleum
Room Dimensions
 |
This listing content provided by REALTOR.ca has
been licensed by REALTOR® members of The Canadian Real Estate Association |
|---|
Nearby Places
19541 Township Road 1092 mortgage payment
