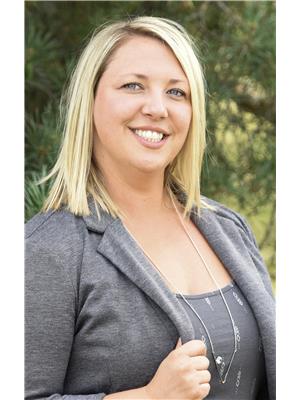Melfort Equestrian Acreage, Star City Rm No 428
Melfort Equestrian Acreage, Star City Rm No 428
×

45 Photos






- Bedrooms: 4
- Bathrooms: 3
- Living area: 1232 square feet
- MLS®: sk944503
- Type: Residential
- Added: 241 days ago
Property Details
One of a kind Equestrian acreage located East of Melfort (2.4km East & .5km South), with spectacular views of your 80'x200' RIDING ARENA, fenced outdoor arena, yardsite & pastures. The home is a 1232 sq.ft bungalow with an attached (heated w/ gas) garage (40' x 28'). The exterior of the home was renovated with composite siding & stone. The back of the home has a covered sun room, covered deck with recessed lighting and beautiful patio that holds a breath taking view of the gently rolling landscape. The house has four bedrooms, three bathrooms throughout. This property has a classic, functional floor plan including main floor laundry, two piece ensuite & two gas fireplaces to highlight. The interior has recent upgrades with paint, flooring & trim. The property has a spectacular riding arena built in 2014 (80' x 200') with a man door and large overhead door access on the North side on building. This building includes a tack room with cabinets/counter top that has electric baseboard heat, 20'x50' concrete pad tie up area. The riding arena also has a 16x200' covered lean to that is finished with 4 stalls (10x12') complimented with hoof grip rubber flooring, tongue & groove pine doors. This building is finished with metal siding, stone accents & swing out windows for the stalls. The riding arena could be utilized as shop for equipment. There is an outdoor riding arena (120'x240'), 20x28' det garage, 2 large paddock pastures, covered structure with 4 pens, washing stall, fancy outdoor, rustic toilet located next to the arena. The perimeter is fenced with white, horsecote polywire fencing. This property includes: fridge, built in stove/oven, dishwasher, washer, dryer, sauna, universal gym, central air, central vac/attachments and many exterior corrals/gates. The home is serviced with Melfort Rural Pipeline Water, natural gas heat. The property has a well, dugout to utilize for yard. (id:1945)
Best Mortgage Rates
Property Information
- Cooling: Central air conditioning
- Heating: Forced air, Natural gas
- Tax Year: 2021
- Basement: Finished, Full
- Year Built: 1974
- Appliances: Washer, Refrigerator, Dishwasher, Stove, Dryer, Microwave, Oven - Built-In, Storage Shed, Window Coverings
- Living Area: 1232
- Lot Features: Acreage, Treed, Rectangular, Sump Pump
- Photos Count: 45
- Lot Size Units: acres
- Bedrooms Total: 4
- Structure Type: House
- Common Interest: Freehold
- Fireplaces Total: 1
- Parking Features: Attached Garage, Parking Pad, Parking Space(s), Gravel, Heated Garage
- Tax Annual Amount: 191
- Community Features: School Bus
- Fireplace Features: Gas, Conventional
- Lot Size Dimensions: 12.89
- Architectural Style: Raised bungalow
Features
- Roof: Asphalt Shingles
- Other: Equipment Included: Fridge, Stove, Washer, Dryer, Central Vac Attached, Central Vac Attachments, Dishwasher Built In, Microwave, Oven Built In, Shed(s), Window Treatment, Construction: Wood Frame, School Bus: Yes, Distance To Elementary School: 4, Distance To High School: 4, Distance To Town: 3, Levels Above Ground: 1.00, Nearest Town: Melfort, Outdoor: Deck, Lawn Back, Lawn Front, Patio, Trees/Shrubs, Other Buildings: Riding Arena, sing det garage, Yard Light: Yes
- Heating: Forced Air, Natural Gas
- Lot Features: Acres Bush: Shelter Belt, Fences: Complete, Topography: Flat
- Interior Features: Air Conditioner (Central), Sauna, Sump Pump, Fireplaces: 2, Gas, Furnace Owned
- Sewer/Water Systems: Water Heater: Included, Gas, Water Source: Public Water Line, Sewers: Lagoon
Room Dimensions
 |
This listing content provided by REALTOR.ca has
been licensed by REALTOR® members of The Canadian Real Estate Association |
|---|
Nearby Places
Similar Houses Stat in Star City Rm No 428
Melfort Equestrian Acreage mortgage payment


