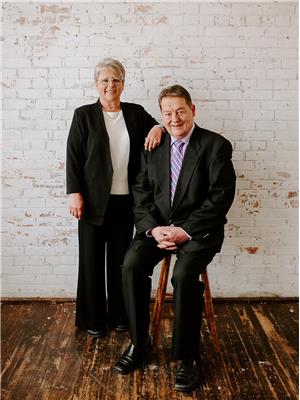1 Jubilee Dr, Fort Saskatchewan
1 Jubilee Dr, Fort Saskatchewan
×

50 Photos






- Bedrooms: 4
- Bathrooms: 2
- Living area: 105.71 square meters
- MLS®: e4384014
- Type: Residential
- Added: 10 days ago
Property Details
Upgraded Fully Finished Bi-Level close to golf course and play ground. Welcoming to your new home. Great room boost bright open living room with beautiful vinyl plank flooring. Stunning electric fireplace, plenty of large windows for all your natural light. Over looking kitchen. Plenty of cabinets and counter space. Large eating bar for your family functions. Garden door to your deck and landscaped big backyard. Super large lot! Private area for your fire pit and room to play! Upgrades throughout this home. Total of 4 bedrooms. Master bedroom and extra bedroom on main floor. Bathrooms have been redone. Basement could be used as mother-in-law suite! Bright rec. room with large windows, vinyl plank floors, three piece bath and 2 extra bedrooms. Bonus of 2 staircases going to the basement. This home has it all! Double detached garage. Storage shed. Central air for all those warm days. New furnace. You won't be disappointed. This is it! (id:1945)
Best Mortgage Rates
Property Information
- Cooling: Central air conditioning
- Heating: Forced air
- List AOR: Edmonton
- Basement: Finished, Full
- Year Built: 1967
- Appliances: See remarks, Storage Shed, Garage door opener, Garage door opener remote(s)
- Living Area: 105.71
- Lot Features: See remarks, Flat site, Lane
- Photos Count: 50
- Lot Size Units: square meters
- Parcel Number: 0479000
- Bedrooms Total: 4
- Structure Type: House
- Common Interest: Freehold
- Fireplaces Total: 1
- Parking Features: Detached Garage
- Community Features: Public Swimming Pool
- Fireplace Features: Electric, Unknown
- Lot Size Dimensions: 873.85
- Architectural Style: Bi-level
Room Dimensions
 |
This listing content provided by REALTOR.ca has
been licensed by REALTOR® members of The Canadian Real Estate Association |
|---|
Nearby Places
Similar Houses Stat in Fort Saskatchewan
1 Jubilee Dr mortgage payment






