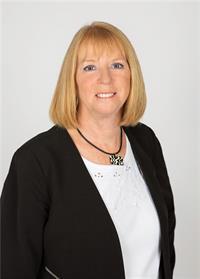10 Sixth St Street, Fenelon Falls
10 Sixth St Street, Fenelon Falls
×

40 Photos






- Bedrooms: 3
- Bathrooms: 2
- Living area: 1278 sqft
- MLS®: 40553139
- Type: Residential
- Added: 13 days ago
Property Details
Welcome to your idyllic retreat in the heart of the coveted Sturgeon Point Community. Located on Sturgeon Lake and the Trent canal system. This enchanting two-storey cottage, extensively updated to blend classic design with modern comforts, offers the perfect getaway. This cottage boasts 3 bedrooms, a main 4pce bath along with a modern half bath. The heart of the home, the kitchen, has undergone an extensive transformation with modern appliances, ample counter space, centre island and separate pantry area create a culinary haven suitable for everyday meals and gatherings alike. The main level features a combination living & dining room, illuminated by abundant natural light and 3rd bedroom and 4pce bath. Gather by the woodstove in the living room or entertain loved ones in a space with original pine floors and open beam ceiling giving it a cozy charm. The 2nd level has 2 bedrooms, half bath and the primary bedroom walks out to the upper porch. Experience the beauty of the outdoors from both the upper and lower porches, which have been updated to offer comfort and style. Savor your morning coffee on the upper porch while absorbing the serenity of the surroundings, or host outdoor feasts on the lower porch, seamlessly extending your living space into the natural landscape. A short 1 min walk to your 36’ of deeded waterfront, with a concrete pad, dock & 1 story wooden shed for storage, covered sitting area & a rack for kayaks, a gateway to the pristine waters of Sturgeon Lake, part of the Trent Canal system. Cruise to Fenlon Falls, enjoy lunch, and observe the boats at Lock #34. Offered fully furnished, this retreat is turnkey. Sturgeon Point is more than just a cottage retreat, an active Association for residents includes a Golf Club, Sailing Club for kids, regattas, picnics, dances, and other social events that contributed to the vibrant community spirit. Don't miss your chance to own a slice of paradise. The Association is 50.00/year but not mandatory to join. (id:1945)
Best Mortgage Rates
Property Information
- Sewer: Septic System
- Cooling: None
- Heating: Baseboard heaters, Stove, Electric
- Stories: 2
- Basement: None
- Utilities: Electricity, Telephone
- Year Built: 1915
- Appliances: Washer, Refrigerator, Water purifier, Dishwasher, Stove, Dryer, Microwave, Window Coverings
- Directions: FROM FENLON FALLS: COUNTY RD 8 TO COUNTY RD 25, L ON LAKE AVE TO LEFT ON SIXTH ST. FROM BOBCAYGEON: COUNTY RD 8 TO COUNTY RD 30 TO COUNTY RD 25, L ON LAKE AVE TO SIXTH ST
- Living Area: 1278
- Lot Features: Crushed stone driveway, Country residential
- Photos Count: 40
- Water Source: Dug Well
- Parking Total: 4
- Bedrooms Total: 3
- Structure Type: House
- Water Body Name: STURGEON LAKE
- Common Interest: Freehold
- Fireplaces Total: 1
- Subdivision Name: Fenelon Falls (Town)
- Tax Annual Amount: 2273.53
- Bathrooms Partial: 1
- Exterior Features: Wood
- Community Features: Quiet Area
- Fireplace Features: Wood, Stove
- Foundation Details: Piled
- Zoning Description: R1
- Architectural Style: 2 Level
- Waterfront Features: Waterfront
- Construction Materials: Wood frame
Room Dimensions
 |
This listing content provided by REALTOR.ca has
been licensed by REALTOR® members of The Canadian Real Estate Association |
|---|
Nearby Places
Similar Houses Stat in Fenelon Falls
10 Sixth St Street mortgage payment






