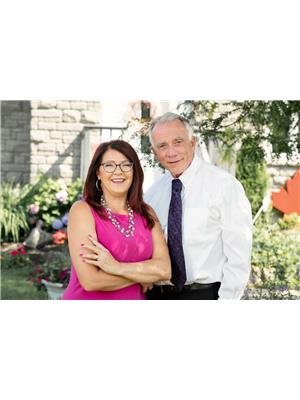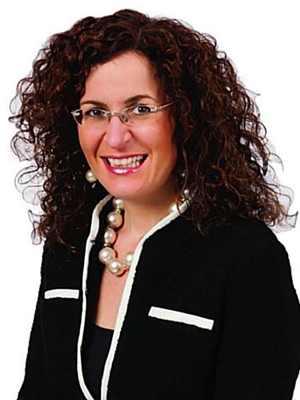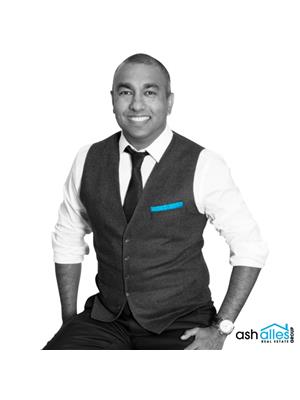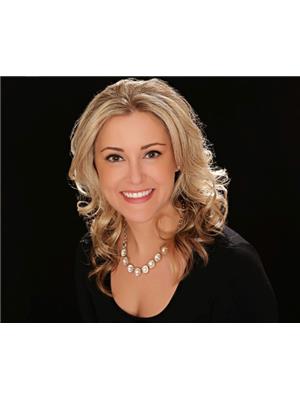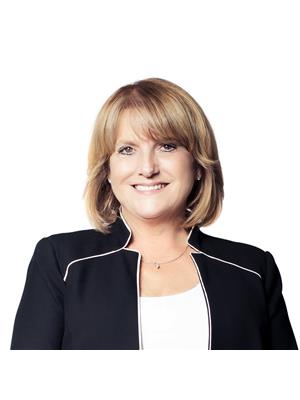5648 Evelyn Lane, Burlington
- Bedrooms: 3
- Bathrooms: 3
- Living area: 2295 square feet
- Type: Townhouse
- Added: 3 weeks ago
- Updated: 2 days ago
- Last Checked: 20 hours ago
- Listed by: Keller Williams Edge Realty
- View All Photos
Listing description
This Townhouse at 5648 Evelyn Lane Burlington, ON with the MLS Number 40759272 which includes 3 beds, 3 baths and approximately 2295 sq.ft. of living area listed on the Burlington market by Darlene Kretz - Keller Williams Edge Realty at $989,900 3 weeks ago.

members of The Canadian Real Estate Association
Nearby Listings Stat Estimated price and comparable properties near 5648 Evelyn Lane
Nearby Places Nearby schools and amenities around 5648 Evelyn Lane
Robert Bateman High School
(1.6 km)
5151 New St, Burlington
Nelson High School
(3.4 km)
4181 New St, Burlington
Corpus Christi Catholic Secondary School
(3.6 km)
5150 Upper Middle Rd, Burlington
Assumption Catholic Secondary School
(5.2 km)
3230 Woodward Ave, Burlington
Lester B. Pearson
(5.3 km)
1433 Headon Rd, Burlington
Bronte Creek Provincial Park
(4.1 km)
1219 Burloak Dr, Oakville
Price History





