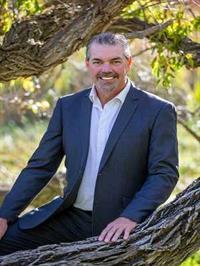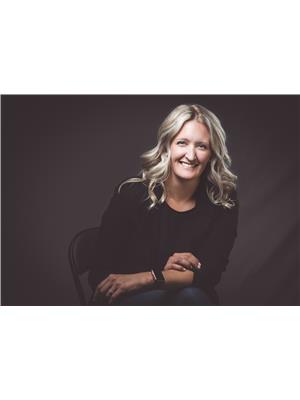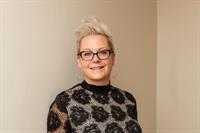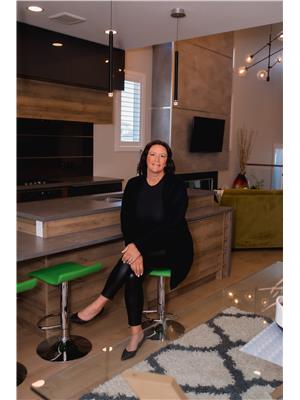258 1 Street Se, Medicine Hat
- Bedrooms: 3
- Bathrooms: 3
- Living area: 2707 square feet
- Type: Residential
- Added: 2 months ago
- Updated: 2 months ago
- Last Checked: 21 hours ago
- Listed by: RE/MAX MEDALTA REAL ESTATE
- View All Photos
Listing description
This House at 258 1 Street Se Medicine Hat, AB with the MLS Number a2232367 which includes 3 beds, 3 baths and approximately 2707 sq.ft. of living area listed on the Medicine Hat market by BOB BOURKE - RE/MAX MEDALTA REAL ESTATE at $839,000 2 months ago.

members of The Canadian Real Estate Association
Nearby Listings Stat Estimated price and comparable properties near 258 1 Street Se
Nearby Places Nearby schools and amenities around 258 1 Street Se
Medicine Hat High School
(0.8 km)
200 7 St SW, Medicine Hat
Connaught School
(1.1 km)
101 St SW, Medicine Hat
McCoy High School
(1.2 km)
Medicine Hat
St. Francis Xavier School
(1.3 km)
Medicine Hat
Esplanade Arts & Heritage Centre
(0.3 km)
401 1 St SE, Medicine Hat
DAIRY QUEEN BRAZIER
(0.4 km)
375 3 St SE, Medicine Hat
Madhatter Coffee Roastery
(0.5 km)
513 3 St SE, Medicine Hat
Tim Hortons
(0.8 km)
550 3 St SE, Medicine Hat
Tim Hortons
(0.9 km)
749 1 St SE, Medicine Hat
Zucchini Blossom Market & Cafe
(0.6 km)
62 3 St NE, Medicine Hat
Twist Restrauant
(0.6 km)
531 3 St SE, Medicine Hat
Cafe Caprice
(0.7 km)
501 4 Ave SE, Medicine Hat
Inspire Cafe
(0.8 km)
675 2 St SE, Medicine Hat
Farros Pizza
(0.8 km)
11 7 St SE, Medicine Hat
Safeway
(0.8 km)
615 Division Ave SE, Medicine Hat
Hat News & Tobacco
(0.8 km)
Suite 101-73 7 St SE, Medicine Hat
Safeway
(1.2 km)
97 8 St NW, Medicine Hat
Medicine Hat Arena
(1.2 km)
155 Ash Ave SE, Medicine Hat
Price History

















