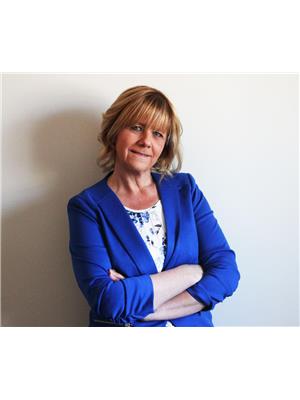13 Chinook Crescent, High Level
13 Chinook Crescent, High Level
×

49 Photos






- Bedrooms: 4
- Bathrooms: 3
- Living area: 2660 square feet
- MLS®: a2086579
- Type: Residential
- Added: 192 days ago
Property Details
A beautiful Custom Executive Home, a sprawling resort-like yard with a fabulous tripled garage.This amazing home comes with all the bells-and- whistles that you'd expect from a home of this caliber ...welcome to 13 Chinook Drive ,you'll find this picturesque .50 acre parcel of land hosting a one-of-a-kind 4 Bed+Office/Den/3 Bath Custom haven . This unique home boasts lots of oversized picture windows inviting cheerful natural light indoors, executive finishing with hardwood walnut, tumbled marble & natural slate, that effortlessly combines modern & traditional elements, superb extra features, more storage & parking than you will ever need, and incomparable outdoor living space that makes you feel like you are living at a private 5-star resort! A walkway leads to a pillared porch with an over-height ceiling, while a front 8 ft solid fir door welcomes you into the foyer. Hardwood flooring flows into a stunning Great Room with custom coffered ceiling & maple crown moldings where a generous use of glass visually connects the space to your backyard oasis! A handsome floor-to-ceiling two-sided quarry rock wood fireplace...a great focal point for the room that is ready and waiting to bring warmth and ambiance to your evenings of relaxation & entertaining.The inspiring Chef's Kitchen is a culinary lover's dream-come-true with its abundance of wood cabinetry, sumptuous granite countertops, handmade copper wrapped brick and glass tile backsplash, a large island with an extended breakfast bar, a frosted glass door that opens to a walk-in Pantry, & quality stainless steel appliances including a double wall oven. From the Dining Room, a garden door opens to allow your gatherings to spill out to a massive 3 tiered deck with custom iron railing leading to the pergola & gazebo while enjoying soft music through the surround sound. This very private retreat offers sun-sational exposure, lovely maintenance free water features & gardens.Stepping back inside you'll find a peacef ul Primary Bedroom wing sporting a large walk-in closet with built-ins, and a luxurious 5 pc spa ensuite with dual- cast iron vessel sinks , a stand-alone cast iron clawfoot tub, & a huge glass custom steam shower . From the foyer, french doors open to a delightful Den/Office, while quietly tucked away at the opposite end of the home is a Bedroom & a Bath with a custom slate shower...your pampered guest will enjoy so much privacy & comfort. The handcrafted spiral walnut staircase leads to every entertainers dream! 10 ft ceilings with open-concept complete with a bar & a Theatre Room to watch the latest movie or game on the 103” big screen.Breathtaking quarry rock pillars & stunning maple built-in library, while tucked away at the opposite end is a fabulous Guest Wing complete with 2 generously-sized Bedrooms,walk-in closets & a 4 pc Bath with custom slate shower, soaker tub and double cast-iron sinks.This home & it’s exquisiteness ,elegance and luxurious is awaiting your admiration. (id:1945)
Best Mortgage Rates
Property Information
- Tax Lot: 31
- Cooling: Central air conditioning
- Heating: Forced air
- Stories: 1
- Tax Year: 2022
- Basement: Finished, Full
- Flooring: Hardwood, Slate, Marble
- Tax Block: 43
- Year Built: 2005
- Appliances: Washer, Refrigerator, Range - Gas, Dishwasher, Oven, Dryer
- Living Area: 2660
- Lot Features: Wet bar, No neighbours behind
- Photos Count: 49
- Lot Size Units: square meters
- Parcel Number: 0030630941
- Parking Total: 6
- Bedrooms Total: 4
- Structure Type: House
- Common Interest: Freehold
- Fireplaces Total: 1
- Parking Features: Attached Garage, Parking Pad
- Tax Annual Amount: 9304.38
- Exterior Features: Stucco
- Community Features: Golf Course Development
- Foundation Details: See Remarks
- Lot Size Dimensions: 2139.00
- Zoning Description: R-1
- Architectural Style: Bungalow
- Above Grade Finished Area: 2660
- Above Grade Finished Area Units: square feet
Features
- Roof: Asphalt Shingle
- Other: Construction Materials: Silent Floor Joists, Stucco, Direction Faces: E, Laundry Features: Main Level, Parking Features : Parking Pad, Triple Garage Attached, Parking Total : 6
- Cooling: Central Air
- Heating: Forced Air
- Appliances: Built-In Gas Range, Dishwasher, Double Oven, Dryer, Refrigerator, Washer
- Lot Features: Lot Features: Back Yard, Backs on to Park/Green Space, Gazebo, No Neighbours Behind, Irregular Lot, Landscaped, Deck, Front Porch
- Extra Features: Airport/Runway, Golf, Pool, Schools Nearby, Shopping Nearby, Walking/Bike Paths
- Interior Features: Breakfast Bar, Built-in Features, Double Vanity, Granite Counters, Walk-In Closet(s), Wet Bar, Flooring: Hardwood, Marble, Slate, Fireplaces: 1, Fireplace Features: Living Room, Wood Burning
Room Dimensions
 |
This listing content provided by REALTOR.ca has
been licensed by REALTOR® members of The Canadian Real Estate Association |
|---|
Nearby Places
13 Chinook Crescent mortgage payment
