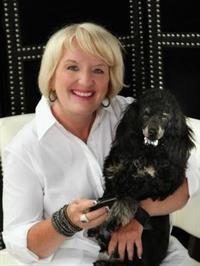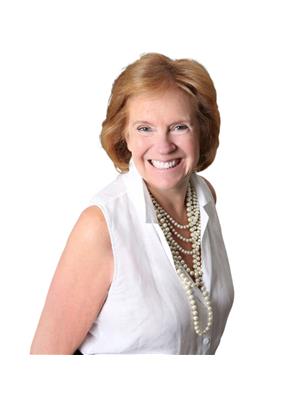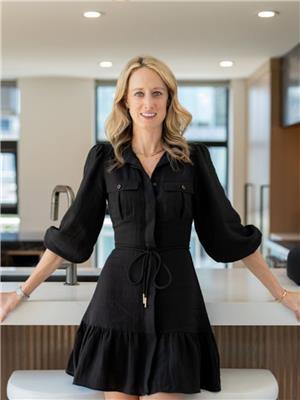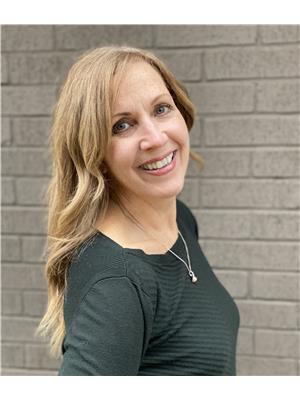4197 Walkers Line, Burlington
- Bedrooms: 3
- Bathrooms: 2
- Living area: 2190 square feet
- Type: Farm and Ranch
- Added: 3 months ago
- Updated: 3 weeks ago
- Last Checked: 22 hours ago
- Listed by: Royal LePage Real Estate Services Ltd., Brokerage
- View All Photos
Listing description
This Farm at 4197 Walkers Line Burlington, ON with the MLS Number w12148528 which includes 3 beds, 2 baths and approximately 2190 sq.ft. of living area listed on the Burlington market by SANDY DALTON - Royal LePage Real Estate Services Ltd., Brokerage at $4,995,000 3 months ago.

members of The Canadian Real Estate Association
Nearby Listings Stat Estimated price and comparable properties near 4197 Walkers Line
Nearby Places Nearby schools and amenities around 4197 Walkers Line
Lester B. Pearson
(5.3 km)
1433 Headon Rd, Burlington
Corpus Christi Catholic Secondary School
(5.4 km)
5150 Upper Middle Rd, Burlington
M.M. Robinson High School
(5.6 km)
2425 Upper Middle Rd, Burlington
Mount Nemo Conservation Area
(2.8 km)
5317 Guelph Line, Burlington
Bronte Creek Provincial Park
(6.8 km)
1219 Burloak Dr, Oakville
The Olive Press Restaurant
(7.2 km)
2322 Dundas St W, Oakville
Burlington Mall
(8.4 km)
777 Guelph Line, Burlington
Price History















