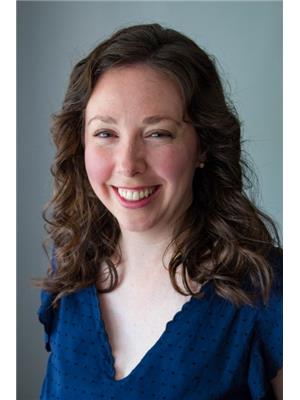5192 Castlefield Drive, Mississauga
- Bedrooms: 5
- Bathrooms: 4
- Type: Residential
- Added: 1 week ago
- Updated: 1 day ago
- Last Checked: 1 day ago
- Listed by: REAL ONE REALTY INC.
- View All Photos
Listing description
This House at 5192 Castlefield Drive Mississauga, ON with the MLS Number w12368412 listed by SANDY SHEN - REAL ONE REALTY INC. on the Mississauga market 1 week ago at $1,490,000.

members of The Canadian Real Estate Association
Nearby Listings Stat Estimated price and comparable properties near 5192 Castlefield Drive
Nearby Places Nearby schools and amenities around 5192 Castlefield Drive
Fallingbrook Middle S Public School
(0.7 km)
5187 Fallingbrook Dr, Mississauga
Rick Hansen Secondary School
(0.9 km)
1150 Dream Crest Rd, Mississauga
Saint Joseph Secondary School
(1.2 km)
5555 Creditview Rd, Mississauga
Hazel McCallion Senior Public School
(1.7 km)
5750 River Grove Ave, Mississauga
Streetsville Secondary School
(2.4 km)
Mississauga
Dolphin Senior Public School
(2.6 km)
18 Brookside Dr, Mississauga
Vista Heights Public School
(3 km)
89 Vista Blvd, Mississauga
Credit Valley Hospital
(2.7 km)
2200 Eglinton Ave W, Mississauga
Price History















