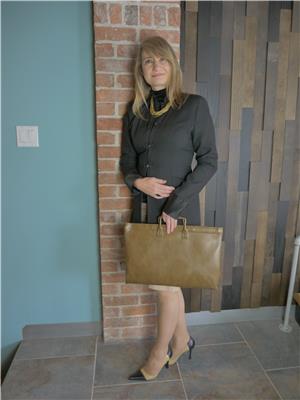8591 Riverside Unit 802, Windsor
8591 Riverside Unit 802, Windsor
×

35 Photos






- Bedrooms: 2
- Bathrooms: 2
- MLS®: 24007726
- Type: Apartment
- Added: 24 days ago
Property Details
REQUEST YOUR VIDEO TOUR BY EMAILING MARYHROVAT@REMAX.NET OR TEXT 519.980.1734 OR CLICK ON THE ""REALTOR"" BUTTON ON THIS PAGE. AN UNOBSTRUCTED NORTH EASTERLY RIVERVIEW WELCOMES YOU TO THIS 2 BEDROOM CONDO WITH 1.5 BATHS AND A BALCONY OVERLOOKING PECHE ISLAND, STEPS AWAY FROM THE WINDSOR YACHT CLUB & GNATCHIO TRAIL. BAYVIEW TOWERS FEATURES A CARWASH, INDOOR PARKING, HEATED POOL, SAUNAS, GYM & 13TH FLOOR LOUNGE WITH GAMES AREA. THE KITCHEN WITH DISHWASHER INCLUDES THE FRIDGE & STOVE. MONTHLY COMMON FEES INCLUDE UTILITIES. SIEZE UPON THIS OPEN CONCEPT CANVASS TO INSTALL YOUR OWN UNIQUE FINISHES, SUBJECT TO CONDO CORP APPROVAL. (id:1945)
Best Mortgage Rates
Property Information
- View: Waterfront - North East
- Heating: Radiant heat, Electric
- List AOR: Windsor
- Tax Year: 2023
- Flooring: Carpeted, Cushion/Lino/Vinyl
- Directions: EAST OF LAUZON
- Photos Count: 35
- Bedrooms Total: 2
- Structure Type: Apartment
- Association Fee: 572.86
- Common Interest: Condo/Strata
- Parking Features: Underground
- Exterior Features: Brick
- Foundation Details: Concrete
- Lot Size Dimensions: 0X
- Zoning Description: RES
- Association Fee Includes: Exterior Maintenance, Ground Maintenance, Heat, Electricity, Water
Room Dimensions
 |
This listing content provided by REALTOR.ca has
been licensed by REALTOR® members of The Canadian Real Estate Association |
|---|
Nearby Places
Similar Condos Stat in Windsor
8591 Riverside Unit 802 mortgage payment






