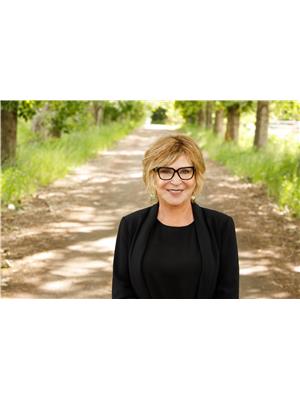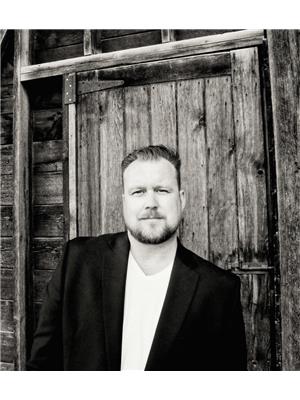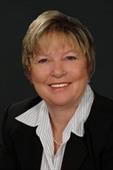2109 Hunter Avenue, Armstrong
- Bedrooms: 4
- Bathrooms: 4
- Living area: 1612 square feet
- Type: Residential
- Added: 6 months ago
- Updated: 1 week ago
- Last Checked: 7 hours ago
- Listed by: RE/MAX Priscilla
- View All Photos
Listing description
This House at 2109 Hunter Avenue Armstrong, BC with the MLS Number 10336039 which includes 4 beds, 4 baths and approximately 1612 sq.ft. of living area listed on the Armstrong market by Priscilla Sookarow - RE/MAX Priscilla at $714,900 6 months ago.

members of The Canadian Real Estate Association
Nearby Listings Stat Estimated price and comparable properties near 2109 Hunter Avenue
Nearby Places Nearby schools and amenities around 2109 Hunter Avenue
Pleasant Valley Secondary
(1.9 km)
Armstrong
Len Wood Middle School
(2 km)
Armstrong
Highland Park Elementary
(2 km)
Armstrong
Village Cheese Co The
(1.9 km)
3475 Smith, Armstrong
Fieldstone Organics
(7.6 km)
4851 Schubert Rd, Armstrong
Silver Star Provincial Park
(8.2 km)
Vernon
Cattlemen's Club Restaurant
(9.9 km)
9380 British Columbia 97, Vernon
Price History















