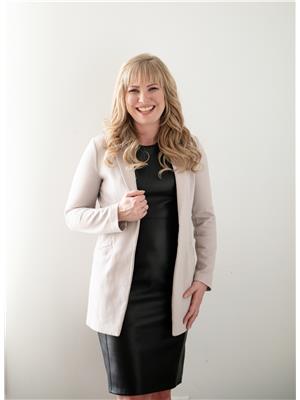11016 149 St Nw, Edmonton
11016 149 St Nw, Edmonton
×

60 Photos






- Bedrooms: 4
- Bathrooms: 4
- Living area: 146.1 square meters
- MLS®: e4371621
- Type: Townhouse
- Added: 85 days ago
Property Details
Legal SUITE! Rental INCOME! Central LOCATION- This Brand NEW Home in a mature neighbourhood has been meticulously crafted using the finest design materials, and attention to SPACE and DETAIL. The 9ft ceilings & expansive living area welcomes you. Engineered hardwood throughout - Impressive kitchen- Extended CUSTOM Cabinetry, Tile backsplash, Quartz counter tops and Corner Pantry. Also features a large eat in dining room/second main floor living/flex room. A perfectly tucked away mudroom/rear entry and 2 pc powder room completes the main level. Open Plan staircase design allows natural light to flow, PLUSH carpeting, generous bedrooms, 4 pc guest bath & laundry highlight the second level. The SHOWSTOPPER of this home- The Primary Bedroom -Walk In Closet & Luxurious En-suite- Dual Sinks, Freestanding Tub, Italian Tiles, Designer Vanity and Custom Shower. VERY BRIGHT and spacious 1 bedroom legal basement suite. Steps to amenities and Transportation- Perfect for Commuters, Students AND Young Families (id:1945)
Best Mortgage Rates
Property Information
- Heating: Forced air
- Stories: 2
- Basement: Full, Other, See Remarks, Suite
- Year Built: 2024
- Appliances: Refrigerator, Dishwasher, Dryer, Hood Fan, Two stoves, Window Coverings, Two Washers, Garage door opener, Garage door opener remote(s)
- Living Area: 146.1
- Lot Features: Flat site, Lane
- Photos Count: 60
- Parcel Number: 1495142
- Bedrooms Total: 4
- Structure Type: Row / Townhouse
- Common Interest: Freehold
- Parking Features: Detached Garage
- Bathrooms Partial: 1
- Building Features: Ceiling - 9ft
- Community Features: Public Swimming Pool
Room Dimensions
 |
This listing content provided by REALTOR.ca has
been licensed by REALTOR® members of The Canadian Real Estate Association |
|---|
Nearby Places
Similar Townhouses Stat in Edmonton
11016 149 St Nw mortgage payment






