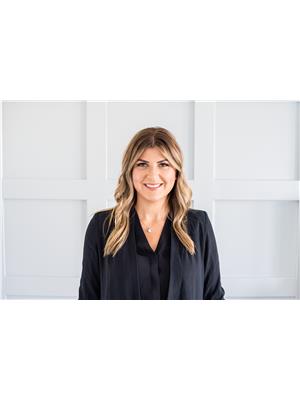105 Arncliff Court, Fort Mcmurray
105 Arncliff Court, Fort Mcmurray
×

29 Photos






- Bedrooms: 3
- Bathrooms: 3
- Living area: 1446.74 square feet
- MLS®: a2108726
- Type: Residential
- Added: 70 days ago
Property Details
CHECK OUT THIS INCREDIBLE ABASAND HOME! Originally built by Kydan Homes and designed by Melissa Hartigan Design, this home is a carefully curated stunner that is sure to WOW you with all its beauty. The main level is well-planned with open concept living, including a modern white kitchen with black hardware, timeless white subway tile, and marble-coloured countertop; the adjacent living room is inviting and features warm wood-coloured accents with a beautiful floor-to-ceiling herringbone tiled fireplace with wood mantle. The dining room is spacious and features a board & batten feature wall and provides access out to the deck and west-facing backyard. The main level is complete with a 2 piece bathroom and sizable mudroom which is the perfect place for family to enter so your main foyer stays welcoming for guests. Upstairs, you will find 3 generously sized bedrooms including the primary bedroom which easily accommodates a kind-sized bed; enjoy the luxury of a walk-in-closet and sprawling ensuite with oversized glass shower and vanity with double sinks. Laundy won't feel like such a chore when it's located in a full-size laundry room conveniently on the second level. The second level is complete with another full bathroom. The basement is undeveloped and awaits your ideas; the bathroom plumbing is located adjacent to the utility room leaving a large open space for a fourth bedroom and rec area or a large family room with a beautiful exposed beam accent. CENTRAL AC and the HEATED ATTACHED GARAGE are other features worth noting in this incredible family home. Located in a cute cul-de-sac, steps to fantastic elementary schools, playgrounds, parks, tennis courts, walking and quadding trails, (first come, first serve) complimentary recreational vehicle parking, public transit, and so many more amenities, this home is an all-around win! (id:1945)
Best Mortgage Rates
Property Information
- Tax Lot: 86
- Cooling: Central air conditioning
- Heating: Forced air, Natural gas
- Stories: 2
- Tax Year: 2023
- Basement: Unfinished, Full
- Flooring: Carpeted, Vinyl Plank
- Tax Block: 1
- Year Built: 2018
- Appliances: Refrigerator, Dishwasher, Stove, Microwave, Washer & Dryer
- Living Area: 1446.74
- Lot Features: Cul-de-sac, See remarks, Other, Closet Organizers
- Photos Count: 29
- Lot Size Units: square feet
- Parcel Number: 0013413018
- Parking Total: 3
- Bedrooms Total: 3
- Structure Type: House
- Common Interest: Freehold
- Fireplaces Total: 1
- Parking Features: Attached Garage, Garage, Heated Garage
- Subdivision Name: Abasand
- Tax Annual Amount: 2407
- Bathrooms Partial: 1
- Exterior Features: Vinyl siding
- Foundation Details: Poured Concrete
- Lot Size Dimensions: 2500.00
- Zoning Description: R1S
- Construction Materials: Wood frame
- Above Grade Finished Area: 1446.74
- Above Grade Finished Area Units: square feet
Room Dimensions
 |
This listing content provided by REALTOR.ca has
been licensed by REALTOR® members of The Canadian Real Estate Association |
|---|
Nearby Places
Similar Houses Stat in Fort Mcmurray
105 Arncliff Court mortgage payment






