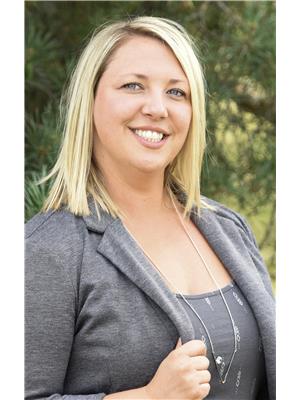230 Ruttle Avenue, Kinistino
230 Ruttle Avenue, Kinistino
×

47 Photos






- Bedrooms: 4
- Bathrooms: 4
- Living area: 3188 square feet
- MLS®: sk956875
- Type: Residential
- Added: 96 days ago
Property Details
Are you looking for space to expand inside & out? This property is 4 lots (132'x120') with a two storey home (totalling 3188 sq.ft.), and a 28'x30' detached garage that is heated. This 2010 built home is complimented with a lovely landscaped, fenced yard with adequate parking! The home is designed with function including a high end kitchen boasting white front cabinets, island and includes fridge, bi stove/oven, bi dishwasher & bi microwave. The dining room is spacious to host large gatherings and there is a mudroom (could be developed as walk in pantry) with cabinet space for storage. The living room has an electric fireplace built into the feature wall with garden doors that extend into a closed in sunroom (windows open for airflow/floor to ceiling windows) that feels like an extension of the interior living space. There is a large bedroom on main that could be utilized as a primary bedroom with a dressing room that enters into the three piece bathroom and sauna room. Sauna is "as is". Other notable features on the main floor are a distinguished front entry, 2 piece bath, den (great for piano, reading room or play area) & an abundance of natural light throughout. The second floor hosts a huge family room to kick back and relax in! There are three bedrooms, a den, 4 piece ensuite & full bath on this level. The primary bedroom is well appointed and features a walk in closet with ensuite that has a big soaker tub, bidet, toilet & vanity. In total there are 4 bedrooms, den (that could be utilized as a bedroom) and 2 full baths, 3 piece bath & half bath throughout! The garage has high ceilings with a 10' & 8' garage doors and HEATED! There is a lean to off the garage that is partially closed in. There is a shed built along the South side of home, huge! Notable inclusions are central air, washer/dryer, central vac & high end finishings throughout! This is as close as it gets to country living while having town amenities! (id:1945)
Best Mortgage Rates
Property Information
- Cooling: Central air conditioning
- Heating: Forced air, Natural gas
- List AOR: Saskatchewan
- Stories: 2
- Tax Year: 2024
- Year Built: 2010
- Appliances: Washer, Refrigerator, Dishwasher, Stove, Dryer, Microwave, Oven - Built-In, Storage Shed, Garage door opener remote(s)
- Living Area: 3188
- Lot Features: Rectangular
- Photos Count: 47
- Lot Size Units: square feet
- Bedrooms Total: 4
- Structure Type: House
- Common Interest: Freehold
- Fireplaces Total: 1
- Parking Features: Detached Garage, Parking Space(s), Gravel, Heated Garage
- Tax Annual Amount: 3746
- Fireplace Features: Electric, Conventional
- Lot Size Dimensions: 15840.00
- Architectural Style: 2 Level
Features
- Roof: Asphalt Shingles, Metal
- Other: Equipment Included: Fridge, Stove, Washer, Dryer, Central Vac Attached, Central Vac Attachments, Dishwasher Built In, Garage Door Opnr/Control(S), Microwave Hood Fan, Oven Built In, Shed(s), Vac Power Nozzle, Construction: Wood Frame, Levels Above Ground: 2.00, Outdoor: Fenced, Lawn Back, Lawn Front, Patio
- Heating: Forced Air, Natural Gas
- Interior Features: Air Conditioner (Central), Sauna, Fireplaces: 1, Electric, Furnace Owned
- Sewer/Water Systems: Water Heater: Included, Gas, Water Softner: Not Included
Room Dimensions
 |
This listing content provided by REALTOR.ca has
been licensed by REALTOR® members of The Canadian Real Estate Association |
|---|
Nearby Places
230 Ruttle Avenue mortgage payment
