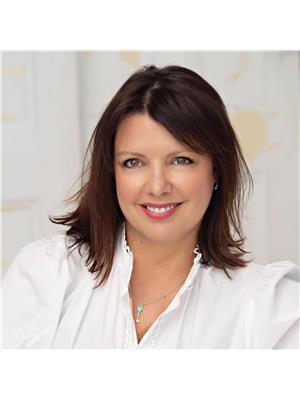288 Pirie Street, Grand Sault Grand Falls
288 Pirie Street, Grand Sault Grand Falls
×

48 Photos






- Bedrooms: 3
- Bathrooms: 4
- Living area: 3300 sqft
- MLS®: nb089599
- Type: Residential
- Added: 293 days ago
Property Details
Located in the lovely bilingual community of Grand Falls, this exquisite luxury home sits on a very private and secluded 4 acre lot with sweeping views of the town and surrounding area and is close to all amenities, including the downtown boulevard with its many shops and restaurants. With 3300 sqft and a three car garage plus basement shop, this is the ultimate home for retirement, or to raise a family with space for everyone plus guests. You are sure to love the multiple relaxation spaces which include a 700 sqft patio with awning, private balcony directly off the master suite, and the screened in porch, perfect for that morning cup of coffee or evening glass of wine as you unwind and enjoy your private oasis. Not to forget the wood burning fireplace with wood elevator from basement in the living room. Completely updated throughout, this home boasts many upgrades including roof (2013), kitchen and new flooring (2014), master suite (2018), air exchanger (2020), water softener (2021), wood stove (2020),new awning and screens in porch (2020), and epoxy garage floor (2020). Grand Falls is ideal for anyone seeking an active lifestyle with its tennis courts, walking and biking trails along the Saint John River, the E&P Senechal Centre, zipline, and the very popular and beautiful Grand Falls and gorge. This home must be seen in person to be fully appreciated. Call today to schedule your tour. (id:1945)
Best Mortgage Rates
Property Information
- Roof: Asphalt shingle, Unknown
- Sewer: Municipal sewage system
- Cooling: Heat Pump
- Heating: Heat Pump, Radiant heat, Oil, Electric, Hot Water
- Basement: Full
- Flooring: Laminate, Marble, Ceramic, Wood
- Year Built: 1993
- Living Area: 3300
- Lot Features: Treed, Balcony/Deck/Patio
- Photos Count: 48
- Water Source: Municipal water
- Lot Size Units: hectares
- Parcel Number: 65107997
- Bedrooms Total: 3
- Structure Type: House
- Common Interest: Freehold
- Parking Features: Attached Garage, Garage, Inside Entry, Heated Garage
- Tax Annual Amount: 9760.85
- Bathrooms Partial: 1
- Exterior Features: Wood, Brick
- Foundation Details: Concrete
- Lot Size Dimensions: 1.56
- Architectural Style: 2 Level
- Above Grade Finished Area: 3300
- Above Grade Finished Area Units: square feet
Room Dimensions
 |
This listing content provided by REALTOR.ca has
been licensed by REALTOR® members of The Canadian Real Estate Association |
|---|
Nearby Places
Similar Houses Stat in Grand Sault Grand Falls
288 Pirie Street mortgage payment






