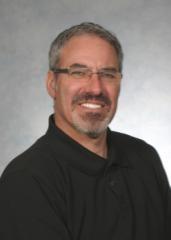Morson Acreage, Silverwood Rm No 123
Morson Acreage, Silverwood Rm No 123
×

37 Photos






- Bedrooms: 3
- Bathrooms: 3
- Living area: 1738 square feet
- MLS®: sk966569
- Type: Residential
- Added: 14 days ago
Property Details
RM Of SILVERWOOD - WELCOME TO THE MORSON ACREAGE - GREAT LOCATION with easy access at only 3.2 kms off the No 9 Hwy from Langbank or north off Hwy 48 from Kennedy. EXCELLENT HOME REDONE IN 2022 & 2023 & SHOP/GARAGE positioned nicely in a mature shelterbelt with numerous Evergreens, this fully renovated 3 bedroom, 3 bath home on over 1700 sf of main floor living provides a fusion of country charm and modern decor. AMAZING CUSTOM ISLAND KITCHEN with butcher block counter tops, tons of pull out drawers, pantry, Frigidaire Gallery appliances includes convection ovens, gas range, 4 door fridge, dishwasher, microwave, garburator. AMAZING Master Bedroom with 5 piece ensuite with walk in shower, free standing soaker tub, dual sinks, Garden Door access to deck, super comfy & functional. 4 Season sunroom is cedar lined and offers garden door access to back sun deck and entertainment area. Tons of decking wraps the home on 3 sides and provides access to a comfy guest house for friends and family. Lower level provides spacious rec room and utility area with TOP END MECHANICAL includes High Eff Napolean Gas Furnace, WALKER RO Water system, On Demand Gas hot water heater, Air exchanger, 18 kw Generac full back up - automatic gen set off the propane line. Starlink internet provides fast & stable service. Adjacent the home is a 2023 built heated 30' x 40' x 12' ceiling Shop/Garage metal clad inside and out. 2 motorized overhead doors, 1 at 10' x 10' and 1 at 16' wide x 10'. 220 v receptacle for your RV. And for the animal lovers it includes an insulated-heated Cat house which could be readily converted to a coop. 10 acres could support more stock if desired + OPTION TO PURCHASE ADJACENT 70 ACRES PARCEL.. Current taxes are an estimate of $680 and could change to $1530 or remain as is based on acquiring the adjacent parcel. FOR AN AWESOME PLACE TO CALL HOME CONTACT REALTORS TODAY TO SCHEDULE A PRIVATE VIEWING. (id:1945)
Best Mortgage Rates
Property Information
- Cooling: Air exchanger
- Heating: Forced air, Propane
- List AOR: Saskatchewan
- Tax Year: 2023
- Basement: Partially finished, Partial
- Year Built: 1973
- Appliances: Washer, Refrigerator, Dishwasher, Stove, Dryer, Microwave, Garburator, Hood Fan, Storage Shed, Window Coverings, Garage door opener remote(s)
- Living Area: 1738
- Lot Features: Acreage, Treed, Rectangular
- Photos Count: 37
- Lot Size Units: acres
- Bedrooms Total: 3
- Structure Type: House
- Common Interest: Freehold
- Fireplaces Total: 1
- Parking Features: Detached Garage, Parking Space(s), RV, Gravel, Heated Garage
- Tax Annual Amount: 680
- Community Features: School Bus
- Fireplace Features: Electric, Conventional
- Lot Size Dimensions: 10.00
- Architectural Style: Bungalow
Features
- Roof: Asphalt Shingles
- Other: Equipment Included: Fridge, Stove, Washer, Dryer, Dishwasher Built In, Garburator, Garage Door Opnr/Control(S), Hood Fan, Microwave, Shed(s), Reverse Osmosis System, Window Treatment, Construction: Wood Frame, School Bus: Yes, Distance To Elementary School: 3.6, Distance To High School: 24, Distance To Town: 3.6, Levels Above Ground: 1.00, Nearest Town: Langbank, Outdoor: Deck, Firepit, Lawn Back, Lawn Front, Trees/Shrubs, Propane Tank: Rented, Other Buildings: Bunk house & Insulated Cat house
- Heating: Forced Air, Propane
- Lot Features: Acres Bush: Some, Topography: Flat
- Interior Features: Air Exchanger, On Demand Water Heater, 220 Volt Plug, Fireplaces: 2, Electric, Furnace Owned
- Sewer/Water Systems: Water Heater: Included, Gas, Water Treatment Equipment: Included, Water Softner: Included, Sewers: Liquid Surface Dis, Septic Tank
Room Dimensions
 |
This listing content provided by REALTOR.ca has
been licensed by REALTOR® members of The Canadian Real Estate Association |
|---|
Nearby Places
Similar Houses Stat in Silverwood Rm No 123
Morson Acreage mortgage payment

