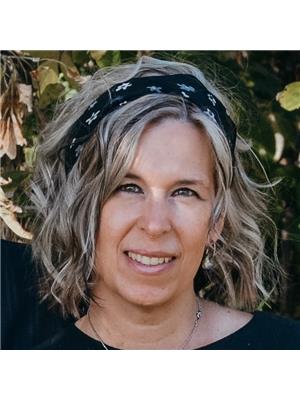345 7825 71 St Nw, Edmonton
345 7825 71 St Nw, Edmonton
×

73 Photos






- Bedrooms: 2
- Bathrooms: 2
- Living area: 106.16 square meters
- MLS®: e4382427
- Type: Apartment
- Added: 13 days ago
Property Details
UNIQUE - 2 SEPARATE SUITES IN 1! So versatile with living options for extended family member, long term guests, or even a renter. Upon entering the main shared mud room, is a common laundry area & space for coats & shoe rack. The door to the left is the main 1 Bedroom + Den suite complete with 1 full bath, large island kitchen with pantry & a generous living room for entertaining. The primary bedroom has a patio door to balcony & spacious closet. The door straight ahead offers a separate Bachelor unit complete with a large living/bdrm space, full bath & small kitchenette with standard size fridge, sink & cabinetry (no stove). Both suites feature 9 foot ceilings, their own balcony and A/C. Need parking space? No problem - 3 TITLED PARKING STALLS - 2 UNDERGROUND (1 with storage cage) & 1 SURFACE. Bldg. offers social room & guest suite, plus a separate State-of-the-Art Recreation Facility with indoor pool, sauna, hot tub, full gym, HUGE party room for large gatherings (weddings etc) & outdoor space as well. (id:1945)
Best Mortgage Rates
Property Information
- Cooling: Central air conditioning
- Heating: Coil Fan
- Basement: None
- Year Built: 2010
- Appliances: Refrigerator, Dishwasher, Stove, Microwave Range Hood Combo, Washer/Dryer Stack-Up
- Living Area: 106.16
- Lot Features: Wet bar, No Animal Home, No Smoking Home
- Photos Count: 73
- Lot Size Units: square meters
- Parcel Number: 10232276
- Parking Total: 3
- Pool Features: Indoor pool
- Bedrooms Total: 2
- Structure Type: Apartment
- Association Fee: 706.17
- Common Interest: Condo/Strata
- Parking Features: Underground, Indoor, Stall
- Building Features: Ceiling - 9ft
- Security Features: Sprinkler System-Fire
- Lot Size Dimensions: 78.26
- Association Fee Includes: Exterior Maintenance, Landscaping, Property Management, Heat, Water, Insurance, Other, See Remarks
Room Dimensions
 |
This listing content provided by REALTOR.ca has
been licensed by REALTOR® members of The Canadian Real Estate Association |
|---|
Nearby Places
Similar Condos Stat in Edmonton
345 7825 71 St Nw mortgage payment






