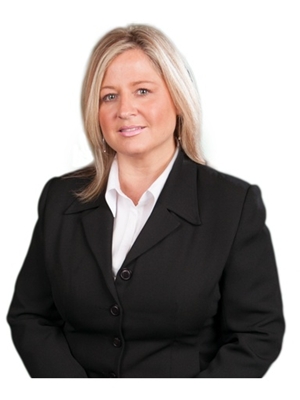180 Tunbridge Road, Barrie
- Bedrooms: 3
- Bathrooms: 2
- Type: Residential
- Added: 4 hours ago
- Updated: 1 hour ago
- Last Checked: 8 minutes ago
- Listed by: REAL BROKER ONTARIO LTD.
- View All Photos
Listing description
This House at 180 Tunbridge Road Barrie, ON with the MLS Number s12385749 listed by KRISTIN CRIPPS - REAL BROKER ONTARIO LTD. on the Barrie market 4 hours ago at $579,000.

members of The Canadian Real Estate Association
Nearby Listings Stat Estimated price and comparable properties near 180 Tunbridge Road
Nearby Places Nearby schools and amenities around 180 Tunbridge Road
Eastview Secondary School
(0.9 km)
421 Grove St E, Barrie
Georgian College - Barrie Campus
(1.2 km)
1 Georgian Dr, Barrie
St. Joseph's Catholic High School
(2.6 km)
243 Cundles Rd E, Barrie
Barrie North Collegiate Institute
(3.1 km)
Barrie
Royal Victoria Hospital
(0.9 km)
201 Georgian Dr, Barrie
Pizza Hut
(1.9 km)
8 Fairview Rd, Barrie
Simcoe Muskoka Catholic District School Board
(2.2 km)
46 Alliance Blvd, Barrie
Barrie (Hub)
(3.2 km)
81 Mulcaster St, Barrie
Fancy's Fish & Chips & Seafood Restaurant
(2.6 km)
5 Bell Farm Rd, Barrie
Chaopaya Thai Restaurant
(3.3 km)
168 Dunlop St E, Barrie
Shirley's Bayside Grille
(3.3 km)
150 Dunlop St E #102, Barrie
Groovy Tuesday's Bistro
(3.4 km)
73 Collier St, Barrie
Chappell Farms
(3.1 km)
617 Penetanguishene Rd, Barrie
MacLaren Art Centre
(3.4 km)
37 Mulcaster St, Barrie
Price History













