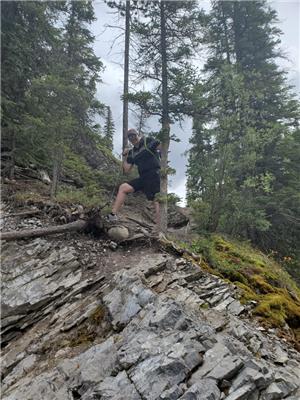594028 Range Road 130 594028 Range Road 130, Rural Woodlands County
594028 Range Road 130 594028 Range Road 130, Rural Woodlands County
×

33 Photos






- Bedrooms: 3
- Bathrooms: 1
- Living area: 1620 square feet
- MLS®: a2090425
- Type: Residential
- Added: 181 days ago
Property Details
This charming house sits on 8.93 acres of land, offering a serene and private escape just 10 minutes away from town. With 3 bedrooms and 1 bathroom, this home is designed for comfort and convenience.The main living area features in-floor heating with 2 separate runs, ensuring a cozy atmosphere throughout. The house has an on-demand hot water boiler for the in-floor heating. A distinctive feature of this property is its big circular driveway, providing easy access and ample parking. The south and east sides of the house are adorned with a 8’ covered concrete aggregate deck, perfect for outdoor relaxation.Surrounded by trees, the house enjoys a natural ambiance, with a raised garden area for those with a green thumb. A septic system and field take care of waste management.The layout of the house is well-thought-out, with the master bedroom situated at the opposite end from the other two bedrooms, providing privacy. The spacious master bedroom comes with a walk-in closet and patio doors leading to the deck.The main living room, dining room, and a large kitchen with plenty of cupboards offer ample space for daily living. The kitchen even features a breakfast bar with a built-in wine fridge, perfect for entertaining guests.Plentiful storage is available throughout the house, especially in the dining room. The property is filled with natural light, thanks to numerous windows, all of which are newer. The kitchen and dining room boast stylish tile flooring, while the living room and two bedrooms feature laminate floors. The master bedroom is carpeted for added comfort.Additionally, two bedroom closet lights have timers to prevent energy wastage. The house is equipped with a water conditioner to ensure clean and soft water for daily use. This property offers a wonderful blend of comfort, privacy, and modern amenities in a beautiful natural setting. (id:1945)
Best Mortgage Rates
Property Information
- Sewer: Septic tank, Septic Field
- Cooling: None
- Heating: In Floor Heating
- Stories: 1
- Tax Year: 2023
- Basement: None
- Electric: 200 Amp Service
- Flooring: Laminate, Carpeted, Ceramic Tile
- Utilities: Water, Sewer, Natural Gas, Electricity
- Year Built: 2009
- Appliances: Refrigerator, Water softener, Dishwasher, Wine Fridge, Stove, Microwave Range Hood Combo, Washer/Dryer Stack-Up
- Living Area: 1620
- Lot Features: PVC window, Closet Organizers
- Photos Count: 33
- Water Source: Well
- Lot Size Units: acres
- Parcel Number: 0033559411
- Bedrooms Total: 3
- Structure Type: House
- Common Interest: Freehold
- Parking Features: Parking Pad
- Tax Annual Amount: 2041.03
- Exterior Features: Concrete, Vinyl siding
- Community Features: Golf Course Development, Lake Privileges, Fishing
- Foundation Details: Poured Concrete, Slab
- Lot Size Dimensions: 8.93
- Zoning Description: CRB
- Construction Materials: Poured concrete, Wood frame
- Above Grade Finished Area: 1620
- Above Grade Finished Area Units: square feet
Room Dimensions
 |
This listing content provided by REALTOR.ca has
been licensed by REALTOR® members of The Canadian Real Estate Association |
|---|
Nearby Places
Similar Houses Stat in Rural Woodlands County
594028 Range Road 130 594028 Range Road 130 mortgage payment






