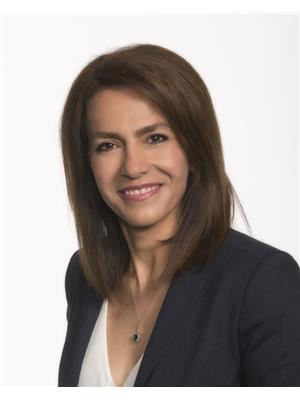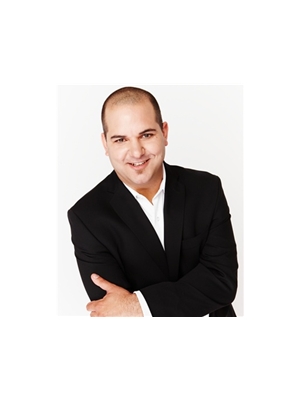1231 Sable Drive, Burlington
- Bedrooms: 5
- Bathrooms: 3
- Type: Residential
- Added: 1 month ago
- Updated: 3 days ago
- Last Checked: 1 day ago
- Listed by: ROYAL LEPAGE REALTY PLUS
- View All Photos
Listing description
This House at 1231 Sable Drive Burlington, ON with the MLS Number w12297235 listed by MITRA NOORMEHR - ROYAL LEPAGE REALTY PLUS on the Burlington market 1 month ago at $1,499,900.

members of The Canadian Real Estate Association
Nearby Listings Stat Estimated price and comparable properties near 1231 Sable Drive
Nearby Places Nearby schools and amenities around 1231 Sable Drive
Burlington Central High School
(0.7 km)
1433 Baldwin St, Burlington
Assumption Catholic Secondary School
(3.5 km)
3230 Woodward Ave, Burlington
Mapleview Shopping Centre
(0.6 km)
900 Maple Ave, Burlington
Burlington Mall
(3 km)
777 Guelph Line, Burlington
Burlington Art Centre
(1 km)
1333 Lakeshore Rd, Burlington
Joseph Brant Hospital
(1.1 km)
1230 North Shore Blvd E, Burlington
Pepperwood Bistro Brewery & Catering
(1.2 km)
1455 Lakeshore Rd, Burlington
Carriage House Restaurant The
(1.7 km)
2101 Old Lakeshore Rd, Burlington
Price History














