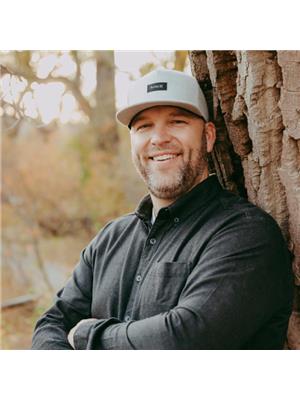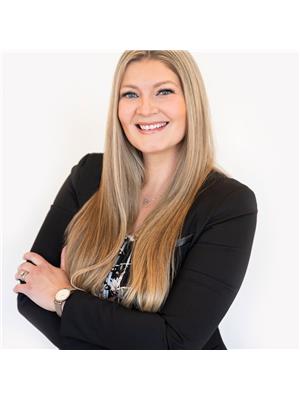111 Moonlight Boulevard W, Lethbridge
- Bedrooms: 3
- Bathrooms: 3
- Living area: 1736 square feet
- Type: Residential
- Added: 3 days ago
- Updated: 3 days ago
- Last Checked: 6 hours ago
- Listed by: Royal Lepage South Country - Lethbridge
- View All Photos
Listing description
This House at 111 Moonlight Boulevard W Lethbridge, AB with the MLS Number a2249817 which includes 3 beds, 3 baths and approximately 1736 sq.ft. of living area listed on the Lethbridge market by TROY LEAVITT - Royal Lepage South Country - Lethbridge at $520,000 3 days ago.

members of The Canadian Real Estate Association
Nearby Listings Stat Estimated price and comparable properties near 111 Moonlight Boulevard W
Nearby Places Nearby schools and amenities around 111 Moonlight Boulevard W
Chinook High School
(1.3 km)
259 Britannia Blvd W, Lethbridge
G. S. Lakie Middle School
(1.7 km)
50 Blackfoot Blvd W, Lethbridge
DAIRY QUEEN BRAZIER
(2.3 km)
100 Columbia Blvd W, Lethbridge
Fort Whoop Up
(4.4 km)
Alberta 3, Lethbridge
Safeway
(3.2 km)
550 University Dr W, Lethbridge
Save On Foods
(3.5 km)
401 Highlands Blvd W, Lethbridge
Panda Flowers West Lethbridge
(3.3 km)
550 University Dr W #21, Lethbridge
University of Lethbridge
(3.3 km)
4401 University Dr W, Lethbridge
Mojo's Pub & Grill
(3.3 km)
550 University Dr W #32, Lethbridge
Tim Hortons
(3.8 km)
898 Heritage Blvd W, Lethbridge
Indian Battle Park
(4.6 km)
Lethbridge
Price History















