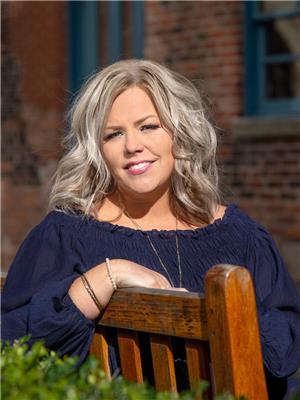11 Waverly Lane, Quispamsis
11 Waverly Lane, Quispamsis
×

49 Photos






- Bedrooms: 6
- Bathrooms: 4
- Living area: 1639 sqft
- MLS®: nb097832
- Type: Residential
- Added: 11 days ago
Property Details
Large home + 2 Bedroom Apartment/in law suite! Welcome to this stunning 3-car garage home, meticulously designed and built in 2022 to meet your every need! This property features a separate apartment with 2 bedrooms and 1 bathroom plus a dedicated office that can be used as another bedroom, ideal for in-family living or as an income booster. Step inside to discover 4 bedrooms & 3 bathrooms, with above garage loft, offering ample space for the entire family. The main level boasts an open concept living room and kitchen, perfect for entertaining. The dining room offers breathtaking views of the tranquil Kennebecasis River. The master bedroom, located on the main level, provides a peaceful retreat. The house also features its own laundry room, ensuring convenience. Both units have independent laundry areas, adding functionality. Adorned with stylish grey tone floors, the house has a modern and inviting atmosphere. The lower unit is spacious and bright, with large windows flooding the space with natural light. This area can be used for in-family living or a rental unit to help with the mortgage. Located in a prime area, this home offers proximity to the Q-Plex recreational center, walking trails, dog parks, biking routes, churches, shopping, and more. It's an incredible opportunity to care for a senior family member or generate rental income. Don't miss out on this promising home that combines functionality, elegance, and the potential for a comfortable lifestyle. (id:1945)
Best Mortgage Rates
Property Information
- Roof: Asphalt shingle, Unknown
- Sewer: Municipal sewage system
- Cooling: Heat Pump
- Heating: Heat Pump, Baseboard heaters, Electric, Propane
- Flooring: Tile, Vinyl, Wood
- Year Built: 2022
- Living Area: 1639
- Lot Features: Balcony/Deck/Patio
- Photos Count: 49
- Water Source: Well
- Lot Size Units: acres
- Parcel Number: 30314637
- Bedrooms Total: 6
- Structure Type: House
- Parking Features: Garage
- Tax Annual Amount: 7582.84
- Bathrooms Partial: 1
- Exterior Features: Stone, Vinyl
- Foundation Details: Concrete
- Lot Size Dimensions: 0.399
- Architectural Style: 2 Level
- Above Grade Finished Area: 3394
- Above Grade Finished Area Units: square feet
Room Dimensions
 |
This listing content provided by REALTOR.ca has
been licensed by REALTOR® members of The Canadian Real Estate Association |
|---|
Nearby Places
11 Waverly Lane mortgage payment
