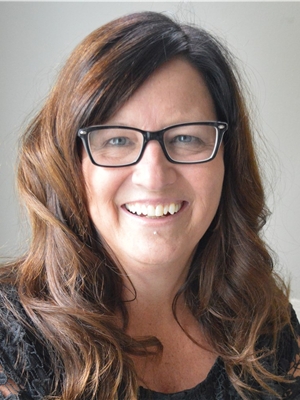94 Cedar Square, Blackfalds
94 Cedar Square, Blackfalds
×

39 Photos






- Bedrooms: 5
- Bathrooms: 3
- Living area: 1892.12 square feet
- MLS®: a2129209
- Type: Residential
- Added: 12 days ago
Property Details
Welcome to this pristine home which has over 2,900 square feet of finished living space. Upon entering, you will notice the spacious entryway, the laundry room is conveniently located near the main entrance, featuring ample storage. Ascend to the main living area, highlighted by soaring vaulted ceilings, exquisite dark hardwood floors, and a charming three-sided stone fireplace, creating a cozy ambiance. The expansive kitchen is perfect for culinary enthusiasts, adorned with tile flooring, elegant granite countertops, an inviting island with an eating bar, and an expansive walk-in pantry. The main level accommodates two bedrooms and a four-piece bathroom, while the primary bedroom is privately situated above the garage. Prepare to be enchanted by the spacious walk-in closet and the four-piece ensuite, showcasing a large soaker tub and a separate shower. The fully finished basement is bathed in natural light with the very large windows and offers a versatile space, complete with two nice size bedrooms, a four-piece bathroom, a convenient wet bar, and a large family room. Enjoy the sun-drenched south-facing backyard, fully enclosed with a fence, ensuring privacy. Additional highlights of this exceptional home include a high-efficiency furnace and hot water tank, ample storage options, and underfloor heating in the basement. The attached oversized, heated garage comfortably accommodates two vehicles, along with extra storage space. Conveniently located within walking distance of schools, a playground, and parks. This home has been lovingly cared for and ready for the next family! (id:1945)
Property Information
- Tax Lot: 47
- Cooling: Central air conditioning
- Heating: Forced air, In Floor Heating, Natural gas
- List AOR: Red Deer (Central Alberta)
- Tax Year: 2023
- Basement: Finished, Full
- Flooring: Tile, Hardwood, Carpeted
- Tax Block: 17
- Year Built: 2014
- Appliances: Refrigerator, Dishwasher, Stove, Microwave Range Hood Combo, Window Coverings, Washer & Dryer
- Living Area: 1892.12
- Lot Features: Back lane, Closet Organizers, No Smoking Home
- Photos Count: 39
- Lot Size Units: square feet
- Parcel Number: 0036136216
- Parking Total: 4
- Bedrooms Total: 5
- Structure Type: House
- Common Interest: Freehold
- Fireplaces Total: 1
- Parking Features: Attached Garage, Garage, Heated Garage
- Subdivision Name: Cottonwood Estates
- Tax Annual Amount: 5084
- Exterior Features: Vinyl siding
- Foundation Details: Poured Concrete
- Lot Size Dimensions: 5508.00
- Zoning Description: R1M
- Architectural Style: Bi-level
- Construction Materials: Wood frame
- Above Grade Finished Area: 1892.12
- Map Coordinate Verified YN: true
- Above Grade Finished Area Units: square feet
 |
This listing content provided by REALTOR.ca has
been licensed by REALTOR® members of The Canadian Real Estate Association |
|---|






