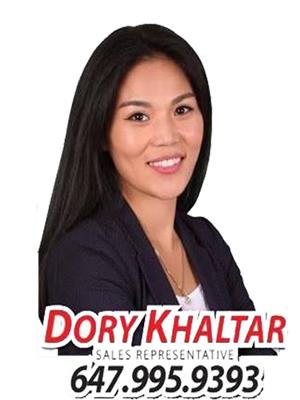181 Succession Crescent, Barrie
- Bedrooms: 5
- Bathrooms: 3
- Type: Residential
- Added: 3 weeks ago
- Updated: 2 weeks ago
- Last Checked: 21 hours ago
- Listed by: ROYAL LEPAGE YOUR COMMUNITY REALTY
- View All Photos
Listing description
This House at 181 Succession Crescent Barrie, ON with the MLS Number s12341237 listed by PEYMAN SAGHAT FOROUSH - ROYAL LEPAGE YOUR COMMUNITY REALTY on the Barrie market 3 weeks ago at $809,000.

members of The Canadian Real Estate Association
Nearby Listings Stat Estimated price and comparable properties near 181 Succession Crescent
Nearby Places Nearby schools and amenities around 181 Succession Crescent
École La Source
(2.8 km)
70 Madelaine Dr, Barrie
Unity Christian High School
(6.8 km)
Barrie
Eastview Secondary School
(6.9 km)
421 Grove St E, Barrie
Scotty's Restaurant
(3 km)
636 Yonge St, Barrie
Wimpy's Diner
(5.4 km)
279 Yonge St, Barrie
Wickie's Pub & Restaurant
(5.5 km)
274 Burton Ave, Barrie
Costco Barrie
(6.4 km)
41 Mapleview Dr E, Barrie
Dragon Restaurant
(6.9 km)
70 Essa Rd, Barrie
EAST SIDE MARIO'S RESTAURANT
(6.9 km)
Take Out & Delivery, Mapleview & Bryne Drive, Barrie
Barrie Molson Centre
(5.9 km)
Bayview Dr, Barrie
Tim Hortons
(6.7 km)
940 Innisfil Beach Rd, Innisfil (Alcona)
Mandarin Restaurant
(6.8 km)
28 Fairview Rd, Barrie
Price History














