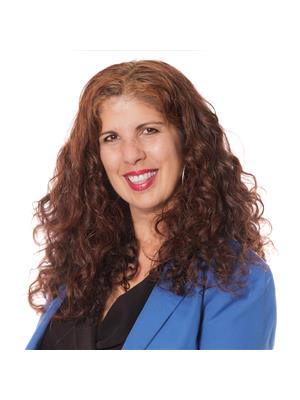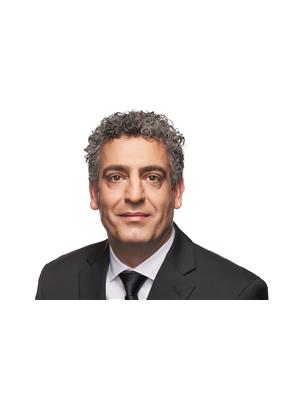2114 Balharrie Avenue, Ottawa
- Bedrooms: 4
- Bathrooms: 3
- Type: Residential
- Added: 6 days ago
- Updated: 6 days ago
- Last Checked: 23 minutes ago
- Listed by: TRU REALTY
- View All Photos
Listing description
This House at 2114 Balharrie Avenue Ottawa, ON with the MLS Number x12371278 listed by Dora Dalietos - TRU REALTY on the Ottawa market 6 days ago at $829,000.

members of The Canadian Real Estate Association
Nearby Listings Stat Estimated price and comparable properties near 2114 Balharrie Avenue
Nearby Places Nearby schools and amenities around 2114 Balharrie Avenue
Hawthorne Public School
(0.2 km)
Ottawa
Canterbury High School
(0.8 km)
900 Canterbury Ave, Ottawa
Hillcrest High School
(1.7 km)
1900 Dauphin Rd, Ottawa
École Secondaire Catholique Franco-Cité
(2 km)
623 chemin Smyth, Ottawa
Kelsey's
(0.9 km)
1910 St Laurent Blvd, Ottawa
St-Hubert Rôtisserie
(1.4 km)
1754 St Laurent Blvd, Ottawa
Boston Pizza
(1.5 km)
2980 Conroy Rd, Ottawa
Red Lobster
(2.3 km)
1499 St Laurent Blvd, Ottawa
Canada Science and Technology Museum
(1.1 km)
1867 St Laurent Blvd, Ottawa
Chri 99.1 FM
(1.3 km)
1010 Thomas Spratt Pl #3, Ottawa
Tim Hortons
(1.6 km)
1950 Walkley Rd, Ottawa
Price History
















