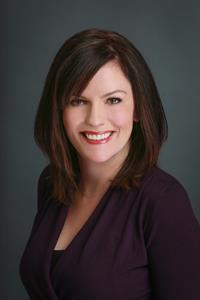1047 Creek Springs Rise Nw, Airdrie
- Bedrooms: 5
- Bathrooms: 3
- Living area: 1244 square feet
- Type: Residential
- Added: 1 day ago
- Updated: 1 day ago
- Last Checked: 8 hours ago
- Listed by: RE/MAX Rocky View Real Estate
- View All Photos
Listing description
This House at 1047 Creek Springs Rise Nw Airdrie, AB with the MLS Number a2254076 which includes 5 beds, 3 baths and approximately 1244 sq.ft. of living area listed on the Airdrie market by Bobbi Morrison - RE/MAX Rocky View Real Estate at $529,900 1 day ago.
GREAT OPPORTUNITY in the sought-after neighborhood of Silver Creek! Located on a quiet street this meticulously maintained modified bi-level is the perfect home for your family. Upon entering you are greeted by a large foyer, open floor plan and a neutral decor. The formal living room is bright and highlighted by large windows. The kitchen is spacious offering ample cabinet and counter space, stainless steel appliances (dishwasher is only 4 months old), a large eating area and door that leads to the deck and gazebo and a fully fenced west facing landscaped back yard with a fantastic firepit area! There are three large bedrooms on the main level - one of which is the master retreat that features a walk-in closet, wardrobe and a 4 pce ENSUITE. The lower level is fully finished with two additional bedrooms, a 4 pce bathroom, a large family room, and TONS of storage and has aa GAS FIREPLACE for added comfort! Newly constructed 21 x 15 parking pad in the rear for additional convenience! This home has it all and awaits its new owners! This is a VERY CARED FOR HOME! Call your favorite realtor to book your private viewing! (id:1945)
Added details from the photos:
- The formal living room features an arched transom-style window with tall curtains and high ceilings that enhance the bright, open feel.
- Exterior photos show a covered front porch with decorative columns, a paved walkway, manicured lawn and flower beds, and red accent trim around the entrance.
- The backyard deck is shown with hanging planter baskets and direct access from the kitchen eating area; the gazebo sits on the deck providing a covered outdoor seating spot overlooking the landscaped, fully fenced yard.
- The main bath pictured includes a tub/shower with patterned curtain, a single-sink vanity with a dark, granite-look countertop, tile flooring and a window above the tub for natural light.
- The lower-level family room is carpeted and shown with a large grey sectional, recessed lighting and space for a media wall/TV; the gas fireplace and several high egress-style windows bring both comfort and light to the space.
- Interior finishes visible in the photos include neutral paint tones, crisp white trim, modern light fixtures (track and recessed lighting) and ample built-in storage/closet doors on the lower level.
Property Details
Key information about 1047 Creek Springs Rise Nw
Interior Features
Discover the interior design and amenities
Exterior & Lot Features
Learn about the exterior and lot specifics of 1047 Creek Springs Rise Nw
powered by


This listing content provided by
REALTOR.ca
has been licensed by REALTOR®
members of The Canadian Real Estate Association
members of The Canadian Real Estate Association
Nearby Listings Stat Estimated price and comparable properties near 1047 Creek Springs Rise Nw
Active listings
7
Min Price
$434,900
Max Price
$839,900
Avg Price
$602,757
Days on Market
29 days
Sold listings
3
Min Sold Price
$559,900
Max Sold Price
$629,900
Avg Sold Price
$588,233
Days until Sold
54 days
Nearby Places Nearby schools and amenities around 1047 Creek Springs Rise Nw
Price History
September 4, 2025
by RE/MAX Rocky View Real Estate
$529,900
















