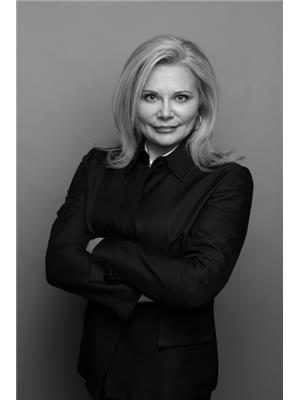1752 Finkle Drive, Oshawa
- Bedrooms: 5
- Bathrooms: 5
- Type: Residential
- Added: 1 month ago
- Updated: 1 month ago
- Last Checked: 10 hours ago
- Listed by: CENTURY 21 WENDA ALLEN REALTY
- View All Photos
Listing description
This House at 1752 Finkle Drive Oshawa, ON with the MLS Number e12306468 listed by MATT PHILLIPS - CENTURY 21 WENDA ALLEN REALTY on the Oshawa market 1 month ago at $1,199,900.

members of The Canadian Real Estate Association
Nearby Listings Stat Estimated price and comparable properties near 1752 Finkle Drive
Nearby Places Nearby schools and amenities around 1752 Finkle Drive
Kingsway College
(4.9 km)
Oshawa
East Side Marios
(1.6 km)
1365 Harmony Rd N, Oshawa
Azian Cuisine
(2.2 km)
1365 Wilson Rd N #2, Oshawa
Golden Gate Buffet Restaurant
(3.2 km)
285 Taunton Rd E, Oshawa
Sobeys
(2.3 km)
1377 Wilson Rd N, Oshawa
Tim Hortons
(4 km)
1251 Simcoe St N, Oshawa
Tim Hortons
(5.6 km)
560 King St E, Oshawa
Durham College
(4.7 km)
2000 Simcoe St N, Oshawa
University of Ontario Institute of Technology
(4.7 km)
2000 Simcoe St N, Oshawa
Mandarin Restaurant
(5.5 km)
1319 Airport Blvd, Oshawa
O'Neill Collegiate and Vocational Institute
(5.6 km)
301 Simcoe St N, Oshawa
Oshawa Municipal Airport
(5.6 km)
1200 Airport Blvd, Oshawa
Lakeridge Health Oshawa
(5.8 km)
1 Hospital Ct, Oshawa
Price History














