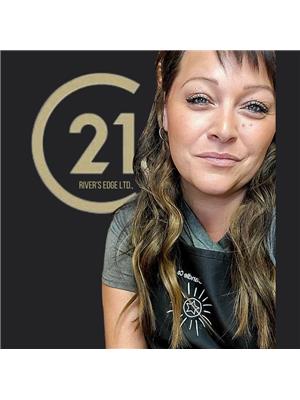467 Ub 4 Road, Delta
467 Ub 4 Road, Delta
×

30 Photos






- Bedrooms: 2
- Bathrooms: 2
- MLS®: 1382031
- Type: Residential
- Added: 41 days ago
Property Details
Welcome to your new home! 467 UB 4 has been extensively renovated and is now a very cozy 4 season home. This home was raised to add an ICF foundation and propane forced air heating system, allowing for a second bathroom, a family room and extra storage space on the lower level. Upstairs you will enjoy a fully updated living room complete with a bay window overlooking the lake and stunning scenery, a fabulous stone propane fireplace, a large primary bedroom with walk-in closet and patio doors leading to a glass-railing raised deck, the perfect spot to enjoy your morning coffee or evening sunsets. Extra features include main floor laundry, newer kitchen cabinets, updated 4-piece bath, newer windows and roof and a smaller bonus room that can be used as a second bedroom or office. Enjoy living on Upper Beverly Lake year round with fishing, swimming and boating at your doorstep. (id:1945)
Best Mortgage Rates
Property Information
- Cooling: None
- Heating: Forced air, Propane
- List AOR: Rideau St.Lawrence
- Stories: 1
- Tax Year: 2023
- Basement: Partially finished, See Remarks
- Flooring: Laminate
- Photos Count: 30
- Water Source: Drilled Well
- Parcel Number: 441170205
- Parking Total: 4
- Bedrooms Total: 2
- Structure Type: House
- Association Fee: 150
- Common Interest: Freehold
- Fireplaces Total: 1
- Parking Features: Gravel
- Tax Annual Amount: 2023
- Exterior Features: Vinyl, Siding
- Foundation Details: Poured Concrete
- Lot Size Dimensions: 69 ft X 104 ft (Irregular Lot)
- Zoning Description: Residential
- Architectural Style: Bungalow
- Waterfront Features: Waterfront
- Association Fee Includes: Other, See Remarks, Parcel of Tied Land
Room Dimensions
 |
This listing content provided by REALTOR.ca has
been licensed by REALTOR® members of The Canadian Real Estate Association |
|---|
Nearby Places
Similar Houses Stat in Delta
467 Ub 4 Road mortgage payment






