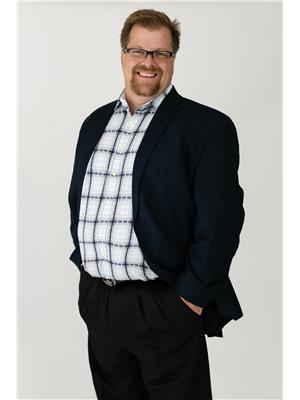4305 Summerland Dr, Sherwood Park
4305 Summerland Dr, Sherwood Park
×

75 Photos






- Bedrooms: 4
- Bathrooms: 4
- Living area: 242.23 square meters
- MLS®: e4385670
- Type: Residential
- Added: 14 days ago
Property Details
Open Concept, 4 Bedroom 2 Story with over 3700 sq ft finished in Immaculate Condition. Situated on a Fully Landscaped Fenced Pie Lot with Developed Walkout. Living Room -Stone Featured Gas Fireplace, Dream Kitchen, Dining Room all with 9 ft Ceilings. A Plethora of Natural Light from West Facing Windows. Patio Door to a New Large Dura-Deck Upper Patio with Stairs to the Yard. Professionally Landscaped, Upgraded Custom Granite Tiered Walkway. Upstairs a Large Bonus Room, Laundry Room, 4 Pce Bathroom, 2 Good sized Bedrooms. Large Primary Suite - Custom Walk In Closet, 5 Pce Bath, Large Soaker Tub & Oversized Shower. California Custom Closet Organizers in Laundry Room, Back Entrance & Primary Bedroom. Lower Level has a Large Family Room, Wet Bar, Built in Fridge, 4 Pce Bathroom, 4th Bedroom/Flex Room. Patio Doors to a Covered Deck with Exposed Aggregate. Oversized Double Heated Garage - Epoxy Floors. Also - A/C, Gem-Stone Lights, Built-in Surround System, New Light Fixtures, Carpet Upper Level, New Paint. (id:1945)
Property Information
- Cooling: Central air conditioning
- Heating: Forced air
- List AOR: Edmonton
- Stories: 2
- Basement: Finished, Full, Walk out
- Year Built: 2011
- Appliances: Washer, Refrigerator, Central Vacuum, Dishwasher, Wine Fridge, Stove, Dryer, Hood Fan, Storage Shed, Window Coverings, Garage door opener, Garage door opener remote(s)
- Living Area: 242.23
- Lot Features: Cul-de-sac, No back lane, Closet Organizers, Exterior Walls- 2x6", No Smoking Home
- Photos Count: 75
- Lot Size Units: square meters
- Parcel Number: 8135005004
- Parking Total: 4
- Bedrooms Total: 4
- Structure Type: House
- Common Interest: Freehold
- Fireplaces Total: 1
- Parking Features: Attached Garage, Oversize, Heated Garage
- Bathrooms Partial: 1
- Building Features: Ceiling - 9ft, Vinyl Windows
- Security Features: Smoke Detectors
- Community Features: Public Swimming Pool
- Fireplace Features: Gas, Unknown
- Lot Size Dimensions: 630.2
- Map Coordinate Verified YN: true
 |
This listing content provided by REALTOR.ca has
been licensed by REALTOR® members of The Canadian Real Estate Association |
|---|






