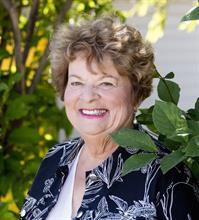600 413 River Avenue, Cochrane
600 413 River Avenue, Cochrane
×

38 Photos






- Bedrooms: 3
- Bathrooms: 3
- Living area: 1371.45 square feet
- MLS®: a2126899
- Type: Townhouse
- Added: 16 days ago
Property Details
OPEN HOUSE SAT MAY 18 11:30 -2 SUN MAY 19 1:00-3:00 Beautiful end unit town home in an excellent location near the river and golf course. This two story town house is a spacious open concept design. The main living area is brightly lit with many windows and recessed lighting with hardwood throughout the main floor. Spotless kitchen features Stainless appliances, corner pantry & breakfast bar with adjoining dining area. Second floor is carpeted and consists of a Primary Suite w/5pc ensuite, 2 more bedrooms sharing a 4pc bath plus conveniently located washer & dryer. Lower level includes double garage with an adjacent flex room for your family or office needs. Sit on your balcony over the garage and enjoy the south facing views or enjoy the rear deck w/gas hook up. This town house is ideally located close to amenities as well as river pathway system or an easy walk to Spray Lakes Sawmill Family Sports Centre. Enjoy this impeccable unit with all the convenience of condo living in an excellent location. (id:1945)
Property Information
- View: View
- Cooling: None
- Heating: Forced air, Natural gas
- List AOR: Calgary
- Stories: 3
- Tax Year: 2023
- Basement: Finished, Partial
- Flooring: Hardwood, Carpeted, Ceramic Tile
- Tax Block: 91
- Year Built: 2010
- Appliances: Refrigerator, Dishwasher, Stove, Microwave, Microwave Range Hood Combo, Hot Water Instant, Window Coverings, Garage door opener, Washer & Dryer
- Living Area: 1371.45
- Lot Features: Cul-de-sac, No Animal Home, No Smoking Home, Parking
- Photos Count: 38
- Lot Size Units: square meters
- Parcel Number: 0034251967
- Parking Total: 4
- Bedrooms Total: 3
- Structure Type: Row / Townhouse
- Association Fee: 317.47
- Common Interest: Condo/Strata
- Association Name: Peka Management
- Fireplaces Total: 1
- Parking Features: Attached Garage
- Tax Annual Amount: 2475
- Bathrooms Partial: 1
- Exterior Features: Vinyl siding
- Community Features: Golf Course Development, Pets Allowed With Restrictions
- Foundation Details: Poured Concrete
- Lot Size Dimensions: 127.50
- Zoning Description: R-MD
- Construction Materials: Wood frame
- Above Grade Finished Area: 1371.45
- Association Fee Includes: Property Management, Ground Maintenance, Insurance, Reserve Fund Contributions
- Map Coordinate Verified YN: true
- Above Grade Finished Area Units: square feet
 |
This listing content provided by REALTOR.ca has
been licensed by REALTOR® members of The Canadian Real Estate Association |
|---|






