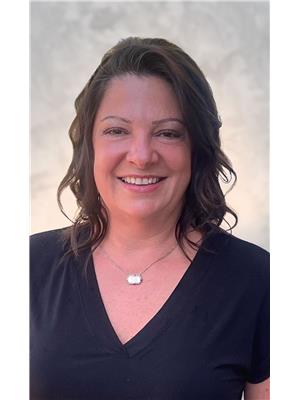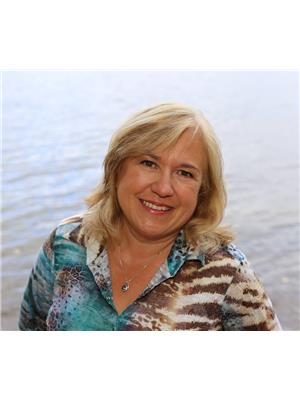67 Purdy Lane, Hastings Highlands
- Bedrooms: 6
- Bathrooms: 2
- Type: Residential
- Added: 1 day ago
- Updated: 19 hours ago
- Last Checked: 11 hours ago
- Listed by: REVA REALTY INC.
- View All Photos
Listing description
This House at 67 Purdy Lane Hastings Highlands, ON with the MLS Number x12380089 listed by LISA SCOTT - REVA REALTY INC. on the Hastings Highlands market 1 day ago at $645,000.
A source of joy and family memories for generations, the next chapter can be yours! Six bedroom, two bathroom cottage on spring-fed Purdy Lake, sold fully furnished with beds, linens, furniture, stainless steel appliances, tools, and more. Inside youll find a spacious great room with an Elmira airtight wood stove and window A/C, a bright kitchen with plenty of counter space, breakfast bar, and 4-stage water filtration, plus new stone-core laminate floors (2023). The great room features a vaulted wood ceiling with exposed beams, abundant windows framing lake views, built-in shelving and comfortable sectional seating — a true gathering space. The walkout basement provides utility and storage, while multiple decks, a terraced lawn, and treed privacy create the perfect outdoor retreat. A glazed, enclosed sunroom/porch with large windows and direct access to the deck offers an ideal spot to enjoy the shoreline even on cooler days. Waterfront highlights include your own private boat launch, sandy shoreline, a 24x16 Naylor dock with composite decking, a 2400 lb cantilever boat lift with electric winch, and unforgettable sunsets over the lake. Stone steps lead down through the terraced lawn to the water, where Adirondack-style seating and mature pines frame the view. Several bedrooms show wood-paneled trim, built-in dressers and sliding glass access to outdoor living spaces, maximizing natural light and easy flow to the decks. Open House Sunday 1-4. (id:1945)
Property Details
Key information about 67 Purdy Lane
Interior Features
Discover the interior design and amenities
Exterior & Lot Features
Learn about the exterior and lot specifics of 67 Purdy Lane
Utilities & Systems
Review utilities and system installations
powered by


This listing content provided by
REALTOR.ca
has been licensed by REALTOR®
members of The Canadian Real Estate Association
members of The Canadian Real Estate Association
Nearby Listings Stat Estimated price and comparable properties near 67 Purdy Lane
Active listings
1
Min Price
$645,000
Max Price
$645,000
Avg Price
$645,000
Days on Market
1 days
Sold listings
0
Min Sold Price
$N/A
Max Sold Price
$N/A
Avg Sold Price
$N/A
Days until Sold
N/A days
Nearby Places Nearby schools and amenities around 67 Purdy Lane
Kamaniskeg Lake Waterdome
(7.1 km)
Madawaska Valley
Pine Cliff Resort
(8.9 km)
21 Allingham Ln, Combermere
Madonna House Gift Shop
(8.9 km)
2888 Dafoe Rd, Combermere
Price History
September 4, 2025
by REVA REALTY INC.
$645,000













