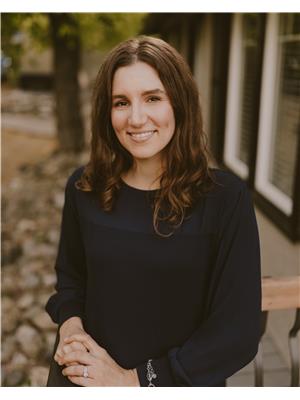7307 Blakeney Drive, Regina
7307 Blakeney Drive, Regina
×

32 Photos






- Bedrooms: 3
- Bathrooms: 2
- Living area: 911 square feet
- MLS®: sk967289
- Type: Residential
- Added: 12 days ago
Property Details
Welcome to 7307 Blakeney Drive . This move in ready starter bi-level is the perfect place to call home. This home features many updates including a renovated kitchen with new cabinets, countertops, stainless steel appliances and new Vinyl plank flooring! As you enter you will notice the spacious foyer with brand new front entry door. In the living room you can't help but appreciate the large picture window that allows natural light to pour in. The living space is spacious and leads to the newly renovated kitchen and ample sized dining space. Down the hall you will find 2 spacious bedrooms and a 4 piece bathroom. The basement has been recently updated to include new vinyl plank flooring throughout and features a fully renovated 3 piece bathroom. There is an additional large bedroom to complete the basement living space. In the laundry/utility room you will find a recently replaced washing machine and a newer high efficient furnace. In the backyard there is a 2 tier deck and fully fenced yard that will allow you to make this your own private oasis! Additional value added upgrades include: **Most Windows replaced to PVC (with exception of master bedroom) This home is close to all Northwest amenities and great schools and parks! (id:1945)
Best Mortgage Rates
Property Information
- Cooling: Central air conditioning
- Heating: Forced air, Natural gas
- List AOR: Saskatchewan
- Tax Year: 2023
- Basement: Finished, Full
- Year Built: 1983
- Appliances: Washer, Refrigerator, Dishwasher, Stove, Dryer, Microwave, Window Coverings
- Living Area: 911
- Lot Features: Treed
- Photos Count: 32
- Lot Size Units: square feet
- Bedrooms Total: 3
- Structure Type: House
- Common Interest: Freehold
- Parking Features: None, Parking Space(s)
- Tax Annual Amount: 2990
- Lot Size Dimensions: 3549.00
- Architectural Style: Bi-level
Features
- Roof: Asphalt Shingles
- Other: Equipment Included: Fridge, Stove, Washer, Dryer, Dishwasher Built In, Microwave, Microwave Hood Fan, Window Treatment, Construction: Concrete, Levels Above Ground: 1.00, Outdoor: Fenced, Lawn Back, Lawn Front, Patio, Trees/Shrubs
- Heating: Forced Air, Natural Gas
- Interior Features: Air Conditioner (Central), Furnace Owned
- Sewer/Water Systems: Water Heater: Rented, Gas, Water Softner: Not Included
Room Dimensions
 |
This listing content provided by REALTOR.ca has
been licensed by REALTOR® members of The Canadian Real Estate Association |
|---|
Nearby Places
Similar Houses Stat in Regina
7307 Blakeney Drive mortgage payment






