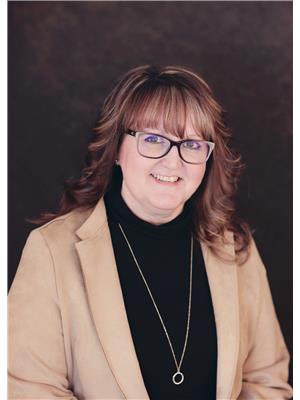2 Pardy Place, Grand Falls Windsor
2 Pardy Place, Grand Falls Windsor
×

50 Photos






- Bedrooms: 4
- Bathrooms: 4
- Living area: 3500 square feet
- MLS®: 1269235
- Type: Apartment
- Added: 28 days ago
Property Details
2 Pardy Place located in the Harmsworth Drive Subdivision, offers the perfect property no matter your stage in life. This property, perfect for families, first-time buyers, retirees, landlords, and investors alike, offers a blend of comfort, and practicality. With a spacious one bedroom, one bathroom apartment, with its own laundry and storage, opportunity knocks for those looking to supplement their monthly mortgage payment or to provide a comfortable getaway for family and friends. Enter the main home through the inviting foyer complete which leads to a cozy living room adorned with cathedral ceilings and an electric fireplace, setting the stage for tranquil evenings at home. The heart of the home is undoubtedly the large open concept kitchen and dining room, complete with a generous peninsula allowing seating several people. The kitchen is equipped with ample wood cabinets with pantries, plenty of counter space, including a matching built-in china cabinet that's perfect for a wine or coffee bar. The remainder of this floor comprises three bedrooms, including a spacious primary suite complete with an ensuite featuring a tub surround and a walk-in closet. The additional two bedrooms are complemented by large closets, ensuring storage will never be an issue. Main bathroom contains tub surround and abundant storage for all your toiletries and towels! Built in 2023, the detached 20x24 wired garage and deck, amplify the allure of this original-owner home. The landscaped lot enhances the property's curb appeal. Location is paramount, and this home does not disappoint. Proximity to Gorge Park, walking trails, ziplining, cross-country skiing, and other outdoor pursuits, ensures a lifestyle of adventure. Venture out on a quad or side by side from your doorstep for a day of exploration or salmon fishing on the mighty Exploits River. This property is awaiting its new owners to create a lifetime of memories. (id:1945)
Best Mortgage Rates
Property Information
- Sewer: Municipal sewage system
- Cooling: Air exchanger
- Heating: Baseboard heaters, Electric
- Tax Year: 2024
- Flooring: Hardwood, Laminate, Carpeted
- Year Built: 2016
- Appliances: Washer, Refrigerator, Dishwasher, Stove, Dryer, Microwave
- Directions: The placing of sign on the property by other Real Estate Salesperson is: Prohibited Advertising of any form by other Real Estate Salesperson is: Allowed In the event this Listing Contract expires without the property having sold, the Seller DOES NOT agree to allow other member of NLAR to contact the Seller after that time to discuss listing or otherwise marketing the Property
- Living Area: 3500
- Photos Count: 50
- Water Source: Municipal water
- Bedrooms Total: 4
- Structure Type: Two Apartment House
- Common Interest: Freehold
- Parking Features: Detached Garage
- Tax Annual Amount: 3271
- Bathrooms Partial: 1
- Exterior Features: Vinyl siding
- Foundation Details: Concrete
- Lot Size Dimensions: TBD
- Zoning Description: Residential
- Architectural Style: Bungalow
Room Dimensions
 |
This listing content provided by REALTOR.ca has
been licensed by REALTOR® members of The Canadian Real Estate Association |
|---|
Nearby Places
Similar Condos Stat in Grand Falls Windsor
2 Pardy Place mortgage payment


