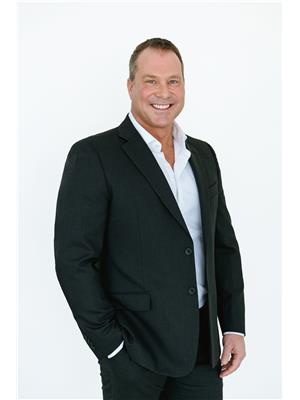4030 25054 South Pine Lake Road, Rural Red Deer County
4030 25054 South Pine Lake Road, Rural Red Deer County
×

48 Photos






- Bedrooms: 3
- Bathrooms: 3
- Living area: 1846 square feet
- MLS®: a2097183
- Type: Residential
- Added: 139 days ago
Property Details
Welcome to Whispering Pines at Pine Lake, where executive luxury living awaits you in this amazing location. This stunning 2-story house boasts 3 bedrooms, 3 baths, and spans across 2700 square feet on 3 floors, offering you an unparalleled living experience.As you step inside from the garage, you'll immediately notice the extra storage and convenience of the extra sink and storage space, then when entering the main floor openness, the exquisite Cambria Quantz countertop, upgraded maple cabinets, and high-end stainless appliances in the well-appointed kitchen. The heart of the living space features a beautiful floor-to-ceiling stone fireplace, creating a cozy and inviting atmosphere for you and your loved ones.One of the most striking features of this home is the presence of two large east-facing enclosed decks that overlook holes number 1 and 9 on the adjacent golf course. Whether you're enjoying your morning coffee or hosting gatherings with friends, these decks offer breathtaking views and an ideal setting for relaxation and entertainment.The upper level of the house is designed to impress, with a spacious office perfect for working from home. The master bedroom is a true retreat with its impressive size, complete with a huge walk-in closet and a luxurious ensuite featuring a large shower, dual sinks, and an air jet soaker tub. Conveniently located on the upper level, you'll find a washer and dryer for added convenience.On the lower level, you'll discover a space that any man would love, with a well-equipped wet bar, fridge, and a comfortable 4-piece bath. This level also offers a bedroom, making it perfect for accommodating guests or creating a private sanctuary for relaxation. For those who enjoy the morning sun, the walk out takes you to the enclosed patio which is the ideal spot to start your day all year round.Stepping outside, you'll find a thoughtfully designed and meticulously maintained exterior. The property features a beautiful flower bed, a stora ge shed for added convenience, a beautiful fire pit area for cozy evenings under the stars, and an underground sprinkler system to keep your lawn lush and green.Positioned on one of the largest lots in Whispering Pines, this house offers ample space for outdoor activities and enjoyment. Located at the end of a close, there's plenty of parking available for you and your guests.The double attached garage is designed with versatility in mind, offering ample space for your golf cart on one side and your car on the other. This house is infused with many extras and thoughtful touches that add to its charm and functionality.Pride of ownership shines through, as the current owners have taken exceptional care of the property, ensuring it's in pristine condition. The warm and welcoming community is complemented by amazing neighbours, making this the perfect place to call home. The club house, pool, restaurant, all are extras that make Whispering pines such a great place to call home. (id:1945)
Best Mortgage Rates
Property Information
- Tax Lot: U 30
- Cooling: Central air conditioning
- Heating: Forced air, Natural gas
- Stories: 2
- Tax Year: 2023
- Basement: Finished, Full
- Flooring: Laminate, Carpeted, Ceramic Tile
- Year Built: 2008
- Appliances: Refrigerator, Dishwasher, Stove, Range, Freezer, Microwave Range Hood Combo, Window Coverings, Garage door opener, Washer & Dryer
- Living Area: 1846
- Lot Features: Wet bar, PVC window, Closet Organizers, No Animal Home, No Smoking Home, Parking
- Photos Count: 48
- Lot Size Units: acres
- Parcel Number: 0032319634
- Parking Total: 4
- Pool Features: Indoor pool
- Bedrooms Total: 3
- Structure Type: House
- Association Fee: 210
- Common Interest: Condo/Strata
- Association Name: Sun Real Property
- Fireplaces Total: 2
- Parking Features: Attached Garage, Other
- Subdivision Name: Whispering Pines
- Tax Annual Amount: 3097
- Building Features: Exercise Centre, Recreation Centre, Swimming, Party Room, Clubhouse
- Exterior Features: Vinyl siding
- Community Features: Golf Course Development, Lake Privileges, Fishing, Pets Allowed With Restrictions
- Foundation Details: Poured Concrete
- Lot Size Dimensions: 0.08
- Zoning Description: R-7
- Construction Materials: Wood frame
- Above Grade Finished Area: 1846
- Association Fee Includes: Common Area Maintenance, Property Management, Waste Removal, Ground Maintenance, Water, Reserve Fund Contributions, Sewer
- Above Grade Finished Area Units: square feet
Room Dimensions
 |
This listing content provided by REALTOR.ca has
been licensed by REALTOR® members of The Canadian Real Estate Association |
|---|
Nearby Places
Similar Houses Stat in Rural Red Deer County
4030 25054 South Pine Lake Road mortgage payment


