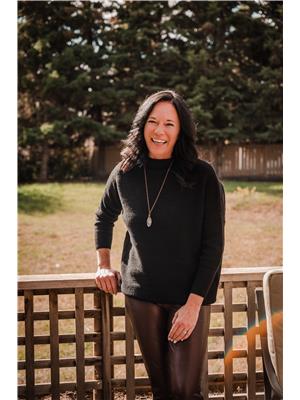4629 13 Street, Lloydminster
4629 13 Street, Lloydminster
×

36 Photos






- Bedrooms: 4
- Bathrooms: 3
- Living area: 1214.83 square feet
- MLS®: a2113533
- Type: Residential
- Added: 50 days ago
Property Details
Looking for a home on the Sask side? This is the one!! Main level features open concept and vaulted ceiling, spacious kitchen and dining area with pantry. Stepping out onto your deck in the backyard you will find a two-tiered deck with bbq hook up, firepit area with gazebo, and an enclosed gazebo with hot tub!! Primary bedroom on the main floor boasts an en-suite with corner tub and larger closet. In the basement you will find lots of natural light and room for entertaining. 2 more larger bedrooms (one with a secret room behind a bookcase to access the sump pump!) complete this well kept home. Don't wait to see this one! (id:1945)
Best Mortgage Rates
Property Information
- Tax Lot: 2
- Cooling: None
- Heating: Forced air
- Tax Year: 2023
- Basement: Finished, Full
- Flooring: Tile, Laminate, Linoleum
- Tax Block: 10
- Year Built: 2013
- Appliances: Refrigerator, Dishwasher, Stove, Microwave Range Hood Combo, Window Coverings, Washer & Dryer
- Living Area: 1214.83
- Lot Features: See remarks, Other, No neighbours behind, Gas BBQ Hookup
- Photos Count: 36
- Lot Size Units: square feet
- Parcel Number: 0166191565
- Parking Total: 4
- Bedrooms Total: 4
- Structure Type: House
- Common Interest: Freehold
- Parking Features: Attached Garage, Parking Pad
- Subdivision Name: East Lloydminster City
- Tax Annual Amount: 3643.97
- Exterior Features: Stone, Vinyl siding
- Foundation Details: Poured Concrete
- Lot Size Dimensions: 6598.28
- Zoning Description: R1
- Architectural Style: Bi-level
- Above Grade Finished Area: 1214.83
- Above Grade Finished Area Units: square feet
Room Dimensions
 |
This listing content provided by REALTOR.ca has
been licensed by REALTOR® members of The Canadian Real Estate Association |
|---|
Nearby Places
Similar Houses Stat in Lloydminster
4629 13 Street mortgage payment






