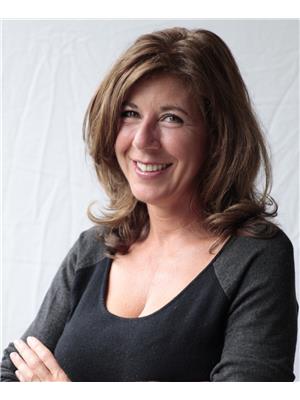118 Woodland Crescent, Sauble Beach
118 Woodland Crescent, Sauble Beach
×

50 Photos






- Bedrooms: 3
- Bathrooms: 2
- Living area: 1825 sqft
- MLS®: 40585337
- Type: Residential
- Added: 11 days ago
Property Details
Ultimate Central Sauble Beach Resort Home or Vacation Getaway!! This Fabulous property has Beach Resort Living written all over it! Located within a short walking distance to the beach and the action of Main St., this property offers the perfect blend of relaxation and entertaining. The home is as equally well appointed as the rest of the property and features 3 bedrooms, 2 baths plus an office, living room with vaulted ceiling + gas fireplace and separate family room. The large primary bedroom has a huge ensuite with a soaking tub, shower and a walk out to the ultimate back yard. This entertainment area has an incredible insulated guest bunkie complete with a kitchenette, woodstove plus full bath! Enjoy the salt water pool, the outdoor bar / games area, the firepit and the outdoor dining area. All this plus a 24ft x 24ft detached garage drywalled and heated with drive in/drive out privileges. Escape to your personal paradise – where every moment feels like a holiday! (id:1945)
Property Information
- Sewer: Septic System
- Cooling: Central air conditioning
- Heating: Forced air, Natural gas
- List AOR: Grey Bruce Owen Sound
- Stories: 1
- Basement: Unfinished, Crawl space
- Utilities: Natural Gas, Electricity, Cable, Telephone
- Appliances: Washer, Refrigerator, Dishwasher, Stove, Dryer, Window Coverings, Garage door opener, Microwave Built-in
- Directions: From Sauble Falls Parkway, turn on to Davidson to Woodland Crescent to #118.
- Living Area: 1825
- Lot Features: Country residential, Recreational, Automatic Garage Door Opener
- Photos Count: 50
- Water Source: Municipal water
- Parking Total: 8
- Pool Features: Above ground pool
- Bedrooms Total: 3
- Structure Type: House
- Common Interest: Freehold
- Fireplaces Total: 1
- Parking Features: Detached Garage
- Subdivision Name: South Bruce Peninsula
- Tax Annual Amount: 3322.26
- Exterior Features: Vinyl siding, Other
- Community Features: Community Centre
- Foundation Details: Block
- Zoning Description: R3
- Architectural Style: Bungalow
- Number Of Units Total: 1
- Map Coordinate Verified YN: true
 |
This listing content provided by REALTOR.ca has
been licensed by REALTOR® members of The Canadian Real Estate Association |
|---|






