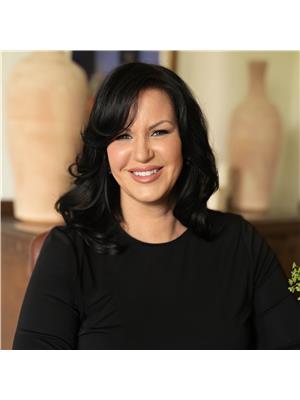154 Whittington Drive, Hamilton
- Bedrooms: 4
- Bathrooms: 3
- Type: Residential
- Added: 22 hours ago
- Updated: 22 hours ago
- Last Checked: 14 hours ago
- Listed by: SPECTRUM REALTY SERVICES INC.
- View All Photos
Listing description
This House at 154 Whittington Drive Hamilton, ON with the MLS Number x12381528 listed by NICOLE TROGAN - SPECTRUM REALTY SERVICES INC. on the Hamilton market 22 hours ago at $1,320,000.

members of The Canadian Real Estate Association
Nearby Listings Stat Estimated price and comparable properties near 154 Whittington Drive
Nearby Places Nearby schools and amenities around 154 Whittington Drive
Westmount Secondary School
(3.4 km)
39 Montcalm Dr, Hamilton
Redeemer University College
(1.4 km)
777 Garner Road East, Ancaster
Lone Star Texas Grill
(1.6 km)
14 Martindale Crescent, Ancaster
Jack Astor's Bar & Grill
(1.8 km)
839 Golf Links Rd, Ancaster
Lemon Grass
(2.3 km)
1300 Garth St #1, Hamilton
Spring Sushi
(3.6 km)
1508 Upper James St, Hamilton
Boston Pizza
(3.6 km)
1565 Upper James St, Hamilton
East Side Mario's
(3.6 km)
1389 Upper James St, Hamilton
India Village Restaurant
(3.7 km)
370 Wilson St E, Ancaster
Costco Ancaster
(2 km)
100 Legend Ct, Ancaster
Mandarin Restaurant
(3.5 km)
1508 Upper James St, Hamilton
Price History













