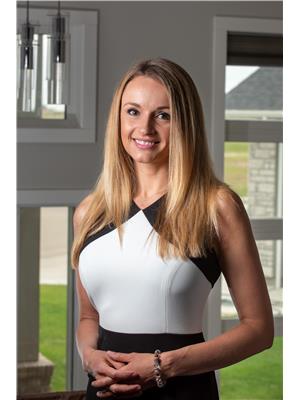105 115th Street E, Saskatoon
- Bedrooms: 3
- Bathrooms: 3
- Living area: 1130 square feet
- Type: Residential
- Added: 5 hours ago
- Updated: 29 minutes ago
- Last Checked: 12 minutes ago
- Listed by: Boyes Group Realty Inc.
- View All Photos
Listing description
This House at 105 115th Street E Saskatoon, SK with the MLS Number sk017380 which includes 3 beds, 3 baths and approximately 1130 sq.ft. of living area listed on the Saskatoon market by Elizabeth Irving - Boyes Group Realty Inc. at $349,900 5 hours ago.

members of The Canadian Real Estate Association
Nearby Listings Stat Estimated price and comparable properties near 105 115th Street E
Nearby Places Nearby schools and amenities around 105 115th Street E
École Forest Grove School
(0.7 km)
501 115 St E, Saskatoon
St. Joseph High School
(1 km)
115 Nelson Rd, Saskatoon
Centennial Collegiate
(1.5 km)
160 Nelson Rd, Saskatoon
Dr. John G. Egnatoff School
(1.6 km)
225 Kenderdine Rd, Saskatoon
Dutch Growers Garden Centre
(0.7 km)
685 Reid Rd, Saskatoon
Athena Family Restaurant
(0.7 km)
900 Central Ave, Saskatoon
Wing World
(0.8 km)
706B Central Ave, Saskatoon
McDonald's
(1.5 km)
10 Kenderdine Rd, Saskatoon
Vern's Pizza - Central Ave
(0.9 km)
706 Central Ave, Saskatoon
Cathedral of the Holy Family
(1 km)
123 Nelson Rd, Saskatoon
Parr Autobody
(1.6 km)
336 Packham Ave, Saskatoon
Packham Ave Medical Clinic
(1.7 km)
335 Packham Ave, Saskatoon
Saskatoon Forestry Farm Park & Zoo
(1.7 km)
1903 Forest Dr, Saskatoon
Price History

















