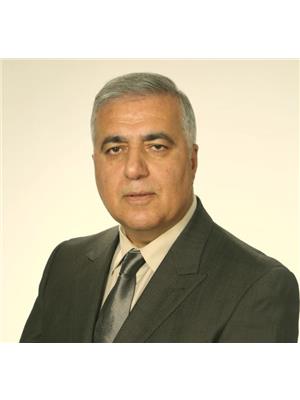515 180 Enterprise Blvd S, Markham
- Bedrooms: 1
- Bathrooms: 1
- Type: Residential
Source: Public Records
Note: This property is not currently for sale or for rent on Ovlix.
We have found 6 Houses that closely match the specifications of the property located at 515 180 Enterprise Blvd S with distances ranging from 2 to 10 kilometers away. The prices for these similar properties vary between 2,000 and 3,600.
Nearby Places
Name
Type
Address
Distance
Milestones Restaurant - Markham
Bar
3760 Highway #7 East
1.0 km
Unionville High School
School
201 Town Centre Blvd
1.5 km
Town Centre Montessori Private School
School
155 Clayton Dr
2.3 km
Coledale Public School
School
60 Coledale Rd
2.3 km
Pacific Mall
Shopping mall
4300 Steeles Ave E
3.1 km
Buttonville Public School
School
141 John Button Blvd
3.1 km
Splendid China Tower
Restaurant
4675 Steeles Ave E
3.3 km
Markville Shopping Centre
Shopping mall
5000 Hwy 7 E
3.5 km
Father Michael McGivney Catholic Academy High School
School
5300 14th Ave
3.6 km
Ashton Meadows Public School
School
230 Calvert Rd
3.9 km
Toronto Buttonville Municipal Airport
Airport
2833 16th Ave
4.0 km
St. Augustine Catholic High School
School
2188 Rodick Rd
4.0 km
Property Details
- Cooling: Central air conditioning
- Heating: Forced air, Natural gas
- Structure Type: Apartment
- Exterior Features: Concrete
Interior Features
- Bedrooms Total: 1
Exterior & Lot Features
- Parking Total: 1
- Pool Features: Indoor pool
- Parking Features: Visitor Parking
- Building Features: Storage - Locker, Exercise Centre, Security/Concierge
Location & Community
- Common Interest: Condo/Strata
- Street Dir Suffix: South
Property Management & Association
- Association Name: Rem Facilities Management Inc
Business & Leasing Information
- Total Actual Rent: 2600
- Lease Amount Frequency: Monthly
Additional Features
- Photos Count: 12
- Security Features: Security guard
Luxury Downtown Markham Condominiums Built By The Remington Group. Semi-furnished - 1 Bedroom + 80 Sq.Ft. Large Balcony. Same Floor Parking & Locker Included. A Bright, Sun-Filled & South Facing Suite W/ 10' Ceiling, High-End Finishes. Open Concept Layout W/ Floor To Ceiling Windows. Quartz Kitchen W/ Built-In Stainless Steel Appliances & Electric Ceramic Cooktop Features A Good-Sized Kitchen Island.





