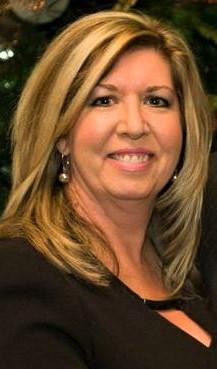415 535 8 Avenue Se, Calgary
- Bedrooms: 1
- Bathrooms: 1
- Living area: 740 square feet
- Type: Apartment
Source: Public Records
Note: This property is not currently for sale or for rent on Ovlix.
We have found 6 Condos that closely match the specifications of the property located at 415 535 8 Avenue Se with distances ranging from 2 to 10 kilometers away. The prices for these similar properties vary between 277,500 and 475,000.
Recently Sold Properties
Nearby Places
Name
Type
Address
Distance
Fort Calgary
Museum
806 9 Ave SE
0.5 km
EPCOR CENTRE for the Performing Arts
Establishment
205 8 Ave SE
0.5 km
Glenbow Museum
Museum
130 9 Ave SE
0.7 km
Calgary Stampede
Establishment
1410 Olympic Way SE
0.8 km
Hyatt Regency Calgary
Restaurant
700 Centre Street SE
0.8 km
Scotiabank Saddledome
Stadium
555 Saddledome Rise SE
0.8 km
Saltlik Steakhouse
Restaurant
101 8 Ave SW
0.9 km
The Palomino Smokehouse
Restaurant
109 7th Ave SW
0.9 km
Blink Restaurant & Bar
Bar
111 8 Ave SW
0.9 km
Sport Chek Stephen Avenue
Clothing store
120 8 Ave SW
0.9 km
The Fairmont Palliser Hotel
Lodging
133 9th Ave SW
1.0 km
BMO Centre (Stampede Park)
Establishment
1410 Olympic Way Southeast,BMO Centre
1.0 km
Property Details
- Cooling: None
- Heating: Baseboard heaters
- Stories: 6
- Year Built: 2003
- Structure Type: Apartment
- Exterior Features: Concrete
- Architectural Style: Loft
- Construction Materials: Poured concrete
Interior Features
- Flooring: Concrete, Hardwood
- Appliances: Refrigerator, Dishwasher, Stove, Hood Fan, Window Coverings, Washer & Dryer
- Living Area: 740
- Bedrooms Total: 1
- Above Grade Finished Area: 740
- Above Grade Finished Area Units: square feet
Exterior & Lot Features
- Lot Features: No Smoking Home, Parking
- Parking Total: 1
- Parking Features: Underground
- Building Features: Party Room
Location & Community
- Common Interest: Condo/Strata
- Street Dir Suffix: Southeast
- Subdivision Name: Downtown East Village
- Community Features: Pets Allowed
Property Management & Association
- Association Fee: 537
- Association Name: Emerald property Management
- Association Fee Includes: Common Area Maintenance, Property Management, Security, Waste Removal, Heat, Electricity, Water, Insurance, Condominium Amenities, Reserve Fund Contributions, Sewer
Tax & Legal Information
- Tax Year: 2024
- Parcel Number: 0029738739
- Tax Annual Amount: 1949
- Zoning Description: CC-EPR
Additional Features
- Photos Count: 31
- Map Coordinate Verified YN: true
Welcome to the epitome of Urban Living in the East Village. Life in Orange Lofts is boutique New York style living with this 2 level loft offering 18’ ceilings with exposed concrete walls, ceilings and polished concrete floors. Walk to transit, restaurants, shops, parks and the extensive pathway system incl. Riverwalk. East Village is now home to a brand new grocery store only 2 blocks away along with other shops including a Shopper's. This perfect location has so much to offer, with light pouring in through 16’ double-height windows, withsunny southern views of the Saddledome and Stampede Park. Witness the transformation of the area as the new Sports & Entertainment district takes shape. Condo Fees are a bargain with all utilities paid for, including Electricity. There is a full bathroom with tub/shower combo, in suite full sized laundry, open concept kitchen with stainless steel appliances, and an office nook. Upstairs in the large master suite with plenty of closet space. You are given of reasons to stay home! Titled, secure, underground Parking with Storage Locker, Party room, &Rooftop patio with great views. Rental & Pets welcome! Reserve Fund healthy with over $1 Million Dollars in the kitty for this Concrete built building. Truly a gem in one of Calgary’s most vibrant neighbourhoods, that just keeps getting better. (id:1945)
Demographic Information
Neighbourhood Education
| Bachelor's degree | 20 |
| College | 20 |
| University degree at bachelor level or above | 25 |
Neighbourhood Marital Status Stat
| Married | NaN |
| Widowed | NaN |
| Divorced | NaN |
| Separated | NaN |
| Never married | NaN |
| Living common law | NaN |
| Married or living common law | NaN |
| Not married and not living common law | NaN |
Neighbourhood Construction Date
| 1991 to 2000 | 10 |
| 2001 to 2005 | 45 |
| 2006 to 2010 | 20 |
| 1960 or before | 35 |










