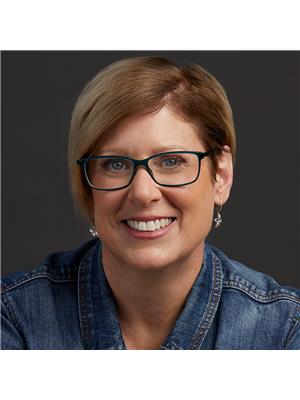953 Hogs Back Rd, Tweed
953 Hogs Back Rd, Tweed
×

28 Photos






- Bedrooms: 4
- Bathrooms: 4
- MLS®: x8024140
- Type: Residential
- Added: 99 days ago
Property Details
Magnificently curated farmhouse, a perfect balance between urban comforts & idyllic living. The elegant facade of this classic 1885 red brick farmhouse is expertly updated by with state-of-the-art windows, doors & insulation. The interior is finished to the highest standards. Living spaces are spacious & inviting, large windows for plenty of natural light. The living room features a wood pellet fireplace accented with a marble backdrop, a perfect spot to enjoy time with friends & family. The kitchen is a dream, high-end appliances, custom cabinetry, & an oversized island for entertaining & meal prep. The outdoor spaces are just as impressive, with a large deck, wrap-around porch & a 7-person hot tub, perfect for dining al fresco or simply enjoying the peace & quiet. A one-bedroom in-law suite further enhances the property's versatility & appeal. Whether you are looking for a private space for guests or a separate living quarter for a family member, this suite is the perfect solution.
Best Mortgage Rates
Property Information
- Sewer: Septic System
- Cooling: Central air conditioning
- Heating: Forced air, Propane
- Stories: 1.5
- Basement: Unfinished, N/A
- Utilities: Electricity
- Photos Count: 28
- Parking Total: 10
- Bedrooms Total: 4
- Structure Type: House
- Common Interest: Freehold
- Tax Annual Amount: 2116.82
- Exterior Features: Brick
- Community Features: School Bus
- Lot Size Dimensions: 1025.35 x 458.69 FT ; 153.43X74.83X305.26X462.05X563.3X849.16
- Extras: 2 separate furnaces, 2 air conditioner units, 2 hot water tanks to service the main house and the in-law suite. Designed and updated by RG Interiors of Toronto. This home is being offered fully furnished, just turn the key & start living. (id:1945)
Features
- Other: 2 separate furnaces, 2 air conditioner units, 2 hot water tanks to service the main house and the in-law suite. Designed and updated by RG Interiors of Toronto. This home is being offered fully furnished, just turn the key & start living., Family Room, 2 Kitchens, Fireplace, Laundry: On Upper Level, Faces South, Utilities: No Cable, No Sewers, Telephone Available
- Cooling: Central Air
- Heating: Forced Air, Propane
- Extra Features: Clear View, Electric Car Charger, School Bus Route, Sloping
- Sewer/Water Systems: Water Source: Dug Well, Sewage Disposal: Septic
Room Dimensions
 |
This listing content provided by REALTOR.ca has
been licensed by REALTOR® members of The Canadian Real Estate Association |
|---|
Nearby Places
Similar Houses Stat in Tweed
953 Hogs Back Rd mortgage payment



