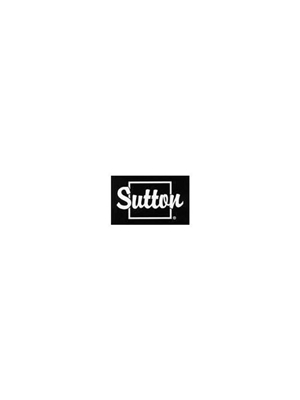4 Grant Street, Smithville
4 Grant Street, Smithville
×

35 Photos






- Bedrooms: 2
- Bathrooms: 3
- Living area: 1063 square feet
- MLS®: h4188164
- Type: Residential
- Added: 41 days ago
Property Details
Welcome To This Stunning Semi-Detached Bungalow Townhome In The Heart Of West Lincoln- Smithville. This Property Features A Main Floor Living Space WithA Large Open Concept Designed Kitchen, Living Room and Dining Room. Gorgeous 9 Foot Ceilings and Large Windows Offering Natural Light Throughout. 2 Bedrooms, First Being The Primary Bedroom And Ensuite Bathroom, Also Features A Walk-In-Closet. Main Floor Laundry Room With Entrance From The Garage. Additional 4 Piece Bathroom and Second Bedroom In This Fully Finished Large Open Concept Basement with kitchenette. Potential for in-law suite. Monthly Condo Fee Of $200.00 Includes Exterior Maintenance, Visitor Parking, Private Road Maintenance, Lawn Care, and Snow Removal. This Property Is In Such An Awesome Location, Within Walking Distance To Downtown Smithville, Shopping Centres, The Local Library And The West Lincoln Community Centre. (id:1945)
Best Mortgage Rates
Property Information
- Sewer: Municipal sewage system
- Cooling: Central air conditioning
- Heating: Forced air, Natural gas
- Stories: 1
- Tax Year: 2023
- Basement: Finished, Full
- Year Built: 2015
- Appliances: Refrigerator, Dishwasher, Stove, Dryer, Washer & Dryer
- Directions: URBAN
- Living Area: 1063
- Lot Features: Paved driveway
- Photos Count: 35
- Water Source: Municipal water
- Parking Total: 2
- Bedrooms Total: 2
- Association Fee: 200
- Common Interest: Condo/Strata
- Fireplaces Total: 1
- Parking Features: Attached Garage
- Tax Annual Amount: 3800
- Bathrooms Partial: 1
- Exterior Features: Brick, Stone, Stucco, Vinyl siding
- Building Area Total: 1063
- Fireplace Features: Gas, Other - See remarks
- Foundation Details: Block
- Lot Size Dimensions: 45.8 x 52.53
- Architectural Style: Bungalow
Features
- Other: Elevator: No, Inclusions: Refrigerator, Stove, Dishwasher, Washer & Dryer - All In "As In" Condition, Foundation: Concrete Block, Laundry Access: In-Suite
- Cooling: AC Type: Central Air
- Heating: Gas, Forced Air
- Lot Features: Urban
- Extra Features: Amenities: Visitor Parking
- Interior Features: Fireplaces: Natural Gas, Stove Operational, Kitchens: 1, 1 above grade, 1 2-Piece Bathroom, 2 4-Piece Bathrooms
- Sewer/Water Systems: Sewers: Sewer
Room Dimensions
 |
This listing content provided by REALTOR.ca has
been licensed by REALTOR® members of The Canadian Real Estate Association |
|---|
Nearby Places
Similar Houses Stat in Smithville
4 Grant Street mortgage payment






