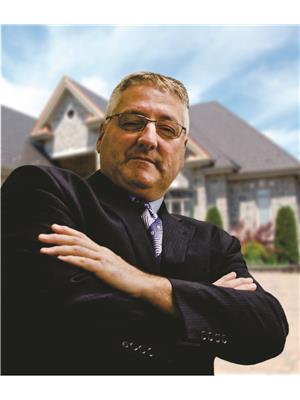976 Laporte Street, Clarencerockland
- Bedrooms: 4
- Bathrooms: 3
- Type: Residential
- Added: 3 months ago
- Updated: 3 weeks ago
- Last Checked: 1 day ago
- Listed by: RE/MAX HALLMARK REALTY GROUP
- View All Photos
Listing description
This House at 976 Laporte Street Clarencerockland, ON with the MLS Number x12188794 listed by Marc Poirier - RE/MAX HALLMARK REALTY GROUP on the Clarencerockland market 3 months ago at $749,000.

members of The Canadian Real Estate Association
Nearby Listings Stat Estimated price and comparable properties near 976 Laporte Street
Nearby Places Nearby schools and amenities around 976 Laporte Street
Tim Hortons
(0.1 km)
2875 Laporte St, Rockland
Tim Hortons
(1.4 km)
297 Edwards St, Rockland
Tim Hortons
(9.6 km)
1015 Chemin de Masson, Gatineau
Gabriel Pizza
(0.6 km)
2756 Chamberland St, Rockland
Buster's Bar & Grill Rockland
(0.6 km)
2756 Chamberland, Rockland
Boston Pizza
(0.8 km)
3002 Richelieu St, Clarence-Rockland
Friendly Restaurant & Pizzeria
(1.3 km)
1756 Laurier St, Rockland
Gabriel Pizza
(7 km)
1592 Landry St, Clarence Creek
McDonald's
(9.6 km)
1003 Chemin de Masson, Gatineau
Cumberland Heritage Village Museum
(7.5 km)
2940 Old Montreal Rd, Cumberland
Cumberland Arena
(8.5 km)
1115 Dunning Rd, Cumberland
Price History

















