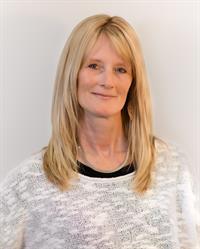1860 Ashling Rd, Qualicum Beach
- Bedrooms: 4
- Bathrooms: 4
- Living area: 4014 square feet
- Type: Residential
- Added: 2 months ago
- Updated: 1 month ago
- Last Checked: 1 day ago
- Listed by: Royal LePage Parksville-Qualicum Beach Realty (PK)
- View All Photos
Listing description
This House at 1860 Ashling Rd Qualicum Beach, BC with the MLS Number 1004349 which includes 4 beds, 4 baths and approximately 4014 sq.ft. of living area listed on the Qualicum Beach market by Edie McPhedran - Royal LePage Parksville-Qualicum Beach Realty (PK) at $1,398,000 2 months ago.

members of The Canadian Real Estate Association
Nearby Listings Stat Estimated price and comparable properties near 1860 Ashling Rd
Nearby Places Nearby schools and amenities around 1860 Ashling Rd
Little Qualicum Falls Provincial Park
(2.5 km)
Nanaimo F
Spider Lake Provincial Park
(5.3 km)
Nanaimo H
MacMillan Provincial Park
(7.8 km)
Nanaimo F
Arrowsmith Golf & Country Club
(5.8 km)
2250 Fowler Rd, Qualicum Beach
Fish Tales Cafe
(8.3 km)
3336 W Island Hwy, Qualicum Beach
Giovanni's Ristorante
(9.5 km)
180 Second Ave W, Qualicum Beach
Bailey's In The Village
(9.6 km)
670 Primrose St, Qualicum Beach
Gary's Bistro
(9.7 km)
115 Second Ave W, Qualicum Beach
Cedar Grove RV Park and Campground
(7.9 km)
246 Riverbend Rd, Qualicum Beach
Riverside Resort
(8 km)
3506 W Island Hwy, Nanaimo
Deez Bar & Grill
(8.3 km)
3353 W Island Hwy, Qualicum Beach
Shady Rest Pub
(8.8 km)
3109 West Island Hwy, Qualicum Beach
Coombs Country Campground
(9.3 km)
2619 Alberni Hwy, Parksville
Heaven on Earth
(9.6 km)
149 Second Ave W, Qualicum Beach
Qualicum Beach Restaurant, Rawthentic Eatery
(9.8 km)
109 Second Ave W, Qualicum Beach
Quality Foods
(9.8 km)
705 Memorial Ave, Qualicum Beach
Lefty's Fresh Food
(9.8 km)
710 Memorial Ave, Qualicum Beach
Qualicum & District Curling Club
(9.8 km)
644 Memorial Ave, Qualicum Beach
Price History
















