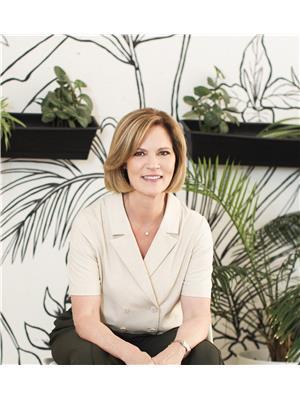912 Summerside Link Li Sw, Edmonton
- Bedrooms: 6
- Bathrooms: 6
- Living area: 3321 square feet
- Type: Residential
- Added: 2 months ago
- Updated: 2 weeks ago
- Last Checked: 1 day ago
- Listed by: RE/MAX Elite
- View All Photos
Listing description
This House at 912 Summerside Link Li Sw Edmonton, AB with the MLS Number e4443704 which includes 6 beds, 6 baths and approximately 3321 sq.ft. of living area listed on the Edmonton market by Sharon Ryan - RE/MAX Elite at $864,000 2 months ago.

members of The Canadian Real Estate Association
Nearby Listings Stat Estimated price and comparable properties near 912 Summerside Link Li Sw
Nearby Places Nearby schools and amenities around 912 Summerside Link Li Sw
Dan Knott School
(3.3 km)
1434 80 St, Edmonton
Minimango
(0.6 km)
1056 91 St SW, Edmonton
Original Joe's Restaurant & Bar
(0.8 km)
9246 Ellerslie Rd SW, Edmonton
Pho Hoa Noodle Soup
(1.2 km)
2963 Ellwood Dr SW, Edmonton
Zaika Bistro
(1.4 km)
2303 Ellwood Dr SW, Edmonton
Famoso Neapolitan Pizzeria
(2.9 km)
1437 99 St NW, Edmonton
The Keg Steakhouse & Bar - South Edmonton Common
(3.1 km)
1631 102 St NW, Edmonton
Fatburger
(3.2 km)
1755 102 St NW, Northwest Edmonton
Brewsters Brewing Company & Restaurant - Summerside
(0.6 km)
1140 91 St SW, Edmonton
Milestones
(3.1 km)
1708 99 St NW, Edmonton
Hampton Inn by Hilton Edmonton/South, Alberta, Canada
(1 km)
10020 12 Ave SW, Edmonton
BEST WESTERN PLUS South Edmonton Inn & Suites
(1.1 km)
1204 101 St SW, Edmonton
Sandman Signature Edmonton South Hotel
(1.1 km)
10111 Ellerslie Rd SW, Edmonton
Real Deal Meats
(1.4 km)
2435 Ellwood Dr SW, Edmonton
Walmart Supercentre
(2.4 km)
1203 Parsons Rd NW, Edmonton
Ellerslie Rugby Park
(2.7 km)
11004 9 Ave SW, Edmonton
Mill Woods Park
(4.7 km)
Edmonton
Cineplex Odeon South Edmonton Cinemas
(3 km)
1525 99 St NW, Edmonton
South Edmonton Common
(3.1 km)
1978 99 St NW, Edmonton
Best Buy
(3.3 km)
9931 19 Ave NW, Edmonton
Price History
















