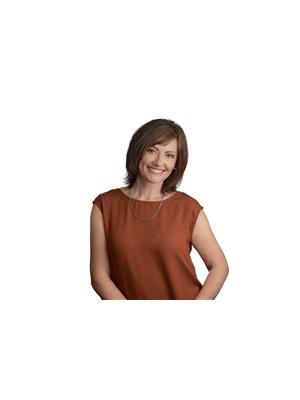1049 Parker Dr, Sherwood Park
1049 Parker Dr, Sherwood Park
×

45 Photos






- Bedrooms: 3
- Bathrooms: 3
- Living area: 97.36 square meters
- MLS®: e4389188
- Type: Residential
- Added: 24 days ago
Property Details
Welcome to 1049 Parker Drive, located in the heart of popular Westboro. Quick access to many services/school on Broadmoor Blvd, and an easy commute with a short drive to reach either Baseline or Wye Road. Outstanding curb appeal greets you: a full exterior makeover in 2018 delivered a new oversized double detached garage (with a floor drain), shingles, several triple pane windows, siding, eaves/soffits/fascia, composite front porch. High-efficiency furnace & hot water tank also new in 2018. Modernized floorplan: the living room is open to the renovated white kitchen, featuring a central island & laminate flooring...plus a convenient main floor laundry/mudroom with a sink. Offering 3 updated bathrooms and a total of 3 bedrooms, primary with dual closets & full 4-pc ensuite. There is a lower level family room, and the 4th level offers plenty of storage and awaits your future development ideas. The backyard has a deck with lots of east and south sun & space for a garden. (id:1945)
Best Mortgage Rates
Property Information
- Heating: Forced air
- List AOR: Edmonton
- Basement: Unfinished, Partial
- Year Built: 1970
- Appliances: Washer, Refrigerator, Dishwasher, Stove, Dryer, Microwave Range Hood Combo, Garage door opener, Garage door opener remote(s)
- Living Area: 97.36
- Lot Features: No back lane, No Smoking Home
- Photos Count: 45
- Lot Size Units: square meters
- Parcel Number: 7111040007
- Bedrooms Total: 3
- Structure Type: House
- Common Interest: Freehold
- Parking Features: Detached Garage
- Bathrooms Partial: 1
- Building Features: Vinyl Windows
- Community Features: Public Swimming Pool
- Lot Size Dimensions: 613
- Map Coordinate Verified YN: true
Room Dimensions
 |
This listing content provided by REALTOR.ca has
been licensed by REALTOR® members of The Canadian Real Estate Association |
|---|
Nearby Places
Similar Houses Stat in Sherwood Park
1049 Parker Dr mortgage payment






