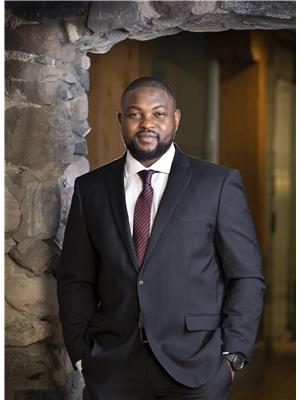927 Burrows Cr Nw, Edmonton
- Bedrooms: 5
- Bathrooms: 3
- Living area: 226.55 square meters
- Type: Residential
Source: Public Records
Note: This property is not currently for sale or for rent on Ovlix.
We have found 6 Houses that closely match the specifications of the property located at 927 Burrows Cr Nw with distances ranging from 2 to 10 kilometers away. The prices for these similar properties vary between 549,388 and 699,800.
Nearby Places
Name
Type
Address
Distance
Snow Valley Ski Club
Establishment
13204 45 Ave NW
0.8 km
Vernon Barford Junior High School
School
32 Fairway Dr NW
1.8 km
Westbrook School
School
11915 40 Ave
1.8 km
Fort Edmonton Park
Park
7000 143rd Street
2.5 km
Harry Ainlay High School
School
4350 111 St
3.2 km
Foote Field
Stadium
11601 68 Ave
3.4 km
Edmonton Valley Zoo
Zoo
13315 Buena Vista Rd
3.4 km
Alberta School for the Deaf
School
6240 113 St
3.4 km
Southgate Centre
Shopping mall
5015 111 St NW
3.5 km
Beth Israel Synagogue
Church
131 Wolf Willow Rd NW
4.0 km
MIC - Century Park
Doctor
2377 111 St NW,#201
4.5 km
Archbishop Oscar Romero High School
School
17760 69 Ave
4.9 km
Property Details
- Heating: Forced air
- Stories: 2
- Year Built: 1993
- Structure Type: House
Interior Features
- Basement: Unfinished, Full
- Appliances: Washer, Refrigerator, Dishwasher, Stove, Dryer, Hood Fan, Window Coverings
- Living Area: 226.55
- Bedrooms Total: 5
- Fireplaces Total: 1
- Fireplace Features: Gas, Unknown
Exterior & Lot Features
- Lot Features: See remarks
- Lot Size Units: square meters
- Parking Total: 4
- Parking Features: Attached Garage
- Lot Size Dimensions: 468.09
Location & Community
- Common Interest: Freehold
Tax & Legal Information
- Parcel Number: 3883576
Additional Features
- Photos Count: 30
Dont walk, run! Welcome to the perfect move-in-ready 5 bedroom family home backing onto Trees and Trails! Updates include High Efficiency Furnace, Many Windows, Stainless Steel Appliances, Central Air Conditioning, Garage Heater, Included Hot Tub and more! Your grand front entry welcomes you into the bright living space with Large Windows and Hardwood Floors throughout. Your functional kitchen has been updated with Granite Counters and Stainless Steel Appliances! Enjoy the convenience of your large Main Floor Office/Bedroom, rare Full Main Floor Bathroom and Main Floor Laundry Room with sink and storage. Upstairs youll find 4 bedrooms including a Spacious Master with Walk In Closet and Large Ensuite! Your unfinished basement has tall 9 ceilings and can easily accommodate 2 bedrooms, a bonus room and full bathroom. All of this plus Heated Double Garage, a Hot Tub, Custom Composite Deck with Storage and a Perfectly Landscaped and Fully-Fenced Yard - all with the privacy of trees behind you! Welcome home! (id:1945)
Demographic Information
Neighbourhood Education
| Master's degree | 40 |
| Bachelor's degree | 80 |
| College | 55 |
| University degree at bachelor level or above | 145 |
Neighbourhood Marital Status Stat
| Married | 200 |
| Widowed | 10 |
| Divorced | 10 |
| Separated | 5 |
| Never married | 85 |
| Living common law | 10 |
| Married or living common law | 210 |
| Not married and not living common law | 115 |
Neighbourhood Construction Date
| 1981 to 1990 | 10 |
| 1991 to 2000 | 100 |
| 2001 to 2005 | 10 |










