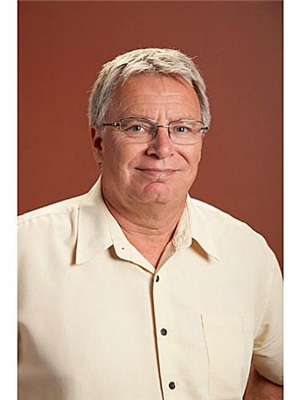6 Georgian Grande Drive, Oro Medonte
6 Georgian Grande Drive, Oro Medonte
×

48 Photos






- Bedrooms: 5
- Bathrooms: 5
- Living area: 4529 sqft
- MLS®: 40565838
- Type: Residential
- Added: 19 days ago
Property Details
Amazing opportunity to live in BRAESTONE, one of the best neighbourhoods in Oro-Medonte where community, friendship, and family remain core values. This spectacular home shows like a model...in fact, it was Braestone’s premier model home completed with extensive upgrades and high-end finishes including a quaint coach house above the garage. Situated on a coveted prem ½+ acre lot backing on the Braestone Farm, this home exudes stunning curb appeal. Professional interior decorating enhances the timeless features of this 4,500 s.f. fin 4+1 bedroom, 4 ½ bath Thoroughbred model. Open concept design with rich-toned hardwood flowing through main and 2nd levels. High-end lighting throughout. Bright functional kitchen with alluring views of the expansively landscaped fully fenced rear yard. Inviting dining and great room is accentuated with gas fireplace and classic built-in cabinetry. Main floor primary bedroom is spacious and offers a large walk-in closet and 5 pc ensuite. Main floor office makes working from home comfortable and efficient with Bell Fibe high speed. Upstairs, the family bedrooms are spacious, one with its own ensuite, and two with window seats adding character and charm. Expand your living space in the bright fully-finished lower level with large family room, bedroom, exercise room and 3 pc bath. The coach house provides endless opportunities – guest suite, studio, office, playroom...Just move in and enjoy; $150k in side and rear landscaping, Bullfrog Therapeutic Spa, inground sprinklers, 18kw generator. Braestone offers a true sense of community united by on site amenities on the Braestone Farm. Golf nearby at the Braestone Club & dine at the acclaimed Ktchn restaurant. All minutes away, ski at Mount St Louis & Horseshoe, get pampered at Vetta Spa, challenging biking venues, hike in Copeland & Simcoe Forests & so much more. (id:1945)
Best Mortgage Rates
Property Information
- Sewer: Septic System
- Cooling: Central air conditioning
- Heating: Forced air, Natural gas
- List AOR: Barrie
- Stories: 2
- Basement: Finished, Full
- Utilities: Natural Gas, Electricity, Telephone
- Appliances: Washer, Refrigerator, Hot Tub, Central Vacuum, Gas stove(s), Dishwasher, Wine Fridge, Dryer, Microwave, Hood Fan, Window Coverings, Garage door opener
- Directions: From Hwy #400 North, exit Horseshoe Valley Rd and go East to right on Line #9 North to right on Georgian Grande Dr. No sign on property.
- Living Area: 4529
- Lot Features: Conservation/green belt, Paved driveway, Country residential, Sump Pump, Automatic Garage Door Opener
- Photos Count: 48
- Water Source: Municipal water
- Parking Total: 8
- Bedrooms Total: 5
- Structure Type: House
- Association Fee: 103.87
- Common Interest: Freehold
- Fireplaces Total: 1
- Parking Features: Detached Garage
- Subdivision Name: OR62 - Rural Oro-Medonte
- Tax Annual Amount: 7120
- Bathrooms Partial: 1
- Exterior Features: Stone, Other
- Security Features: Alarm system, Smoke Detectors
- Community Features: School Bus, Community Centre
- Foundation Details: Poured Concrete
- Zoning Description: Residential
- Architectural Style: 2 Level
- Association Fee Includes: Property Management
Room Dimensions
 |
This listing content provided by REALTOR.ca has
been licensed by REALTOR® members of The Canadian Real Estate Association |
|---|
Nearby Places
Similar Houses Stat in Oro Medonte
6 Georgian Grande Drive mortgage payment






