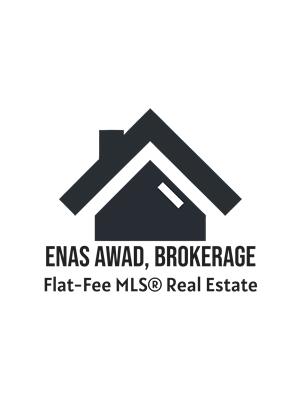1856 Innisbrook Street, Innisfil
- Bedrooms: 5
- Bathrooms: 4
- Living area: 3535 sqft
- Type: Residential
- Added: 1 month ago
- Updated: 1 week ago
- Last Checked: 23 hours ago
- Listed by: RE/MAX PREMIER THE OP TEAM
- View All Photos
Listing description
This House at 1856 Innisbrook Street Innisfil, ON with the MLS Number n12315749 which includes 5 beds, 4 baths and approximately 3535 sq.ft. of living area listed on the Innisfil market by NICK OPPEDISANO - RE/MAX PREMIER THE OP TEAM at $1,698,000 1 month ago.

members of The Canadian Real Estate Association
Nearby Listings Stat Estimated price and comparable properties near 1856 Innisbrook Street
Nearby Places Nearby schools and amenities around 1856 Innisbrook Street
École La Source
(7.7 km)
70 Madelaine Dr, Barrie
Bear Creek Secondary School
(7.7 km)
100 Red Oak Dr, Barrie
Puck 'n' Pizza Restaurant and Sports Bar
(4.8 km)
4171 Innisfil Beach Rd, Thornton
Jack Astor's Bar & Grill
(6 km)
70 Mapleview Dr W, Barrie
Sirenis Fish & Chips
(4.8 km)
4171 Innisfil Beach Rd, Essa
Costco Barrie
(5.7 km)
41 Mapleview Dr E, Barrie
Boston Pizza
(5.8 km)
481 Bryne Dr, Barrie
Thai Bamboo Restaurant
(5.9 km)
61 King St, Barrie
Cora - Barrie
(6 km)
135 Mapleview Dr W, Barrie
Market Buffet And Grill
(6 km)
141 Mapleview Dr W, Barrie
EAST SIDE MARIO'S RESTAURANT
(6 km)
Take Out & Delivery, Mapleview & Bryne Drive, Barrie
Tim Hortons
(6 km)
109 Mapleview Dr W, Barrie
Barrie Molson Centre
(6.2 km)
Bayview Dr, Barrie
Price History














